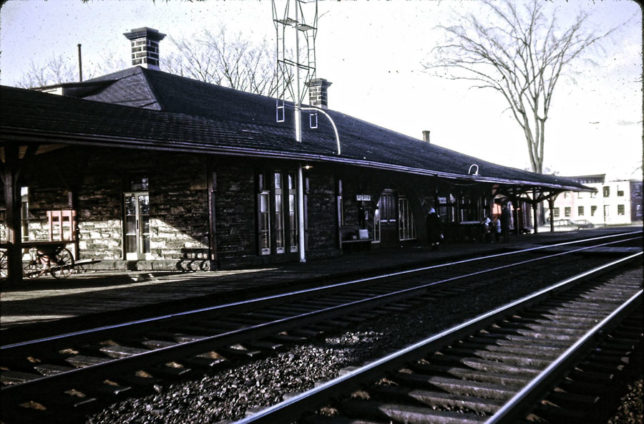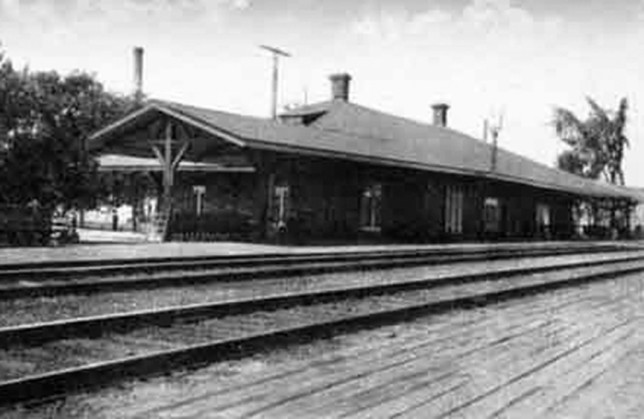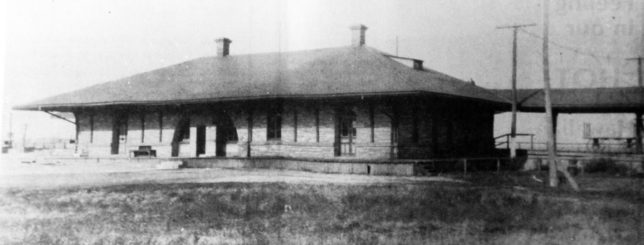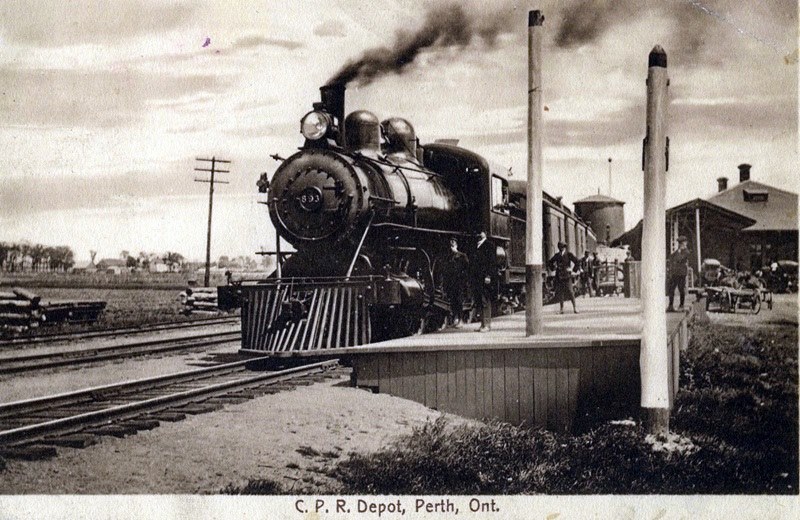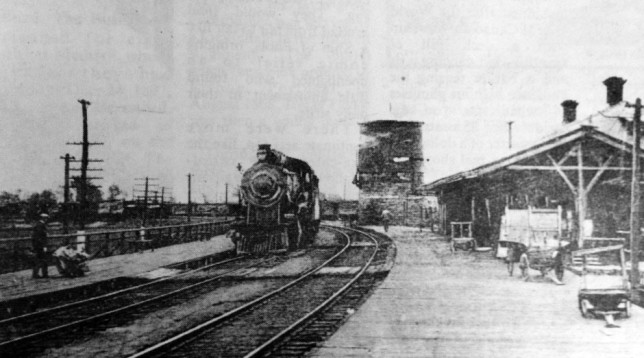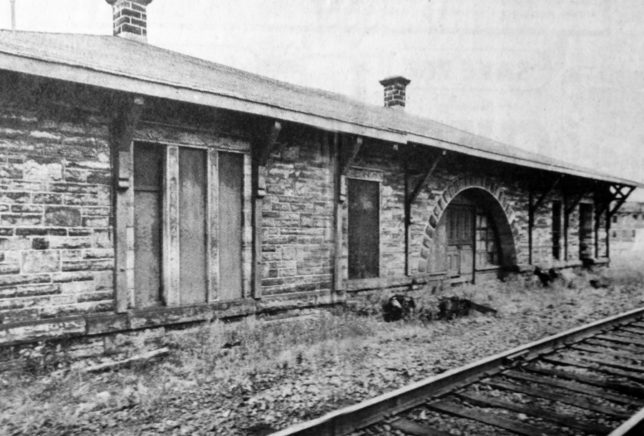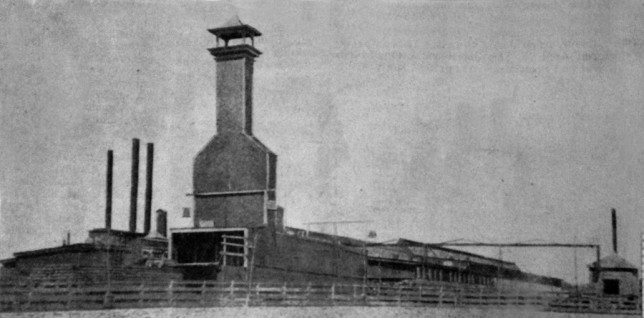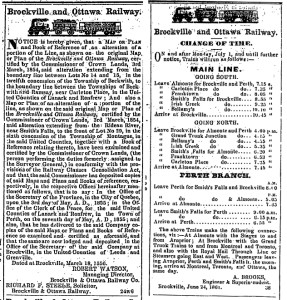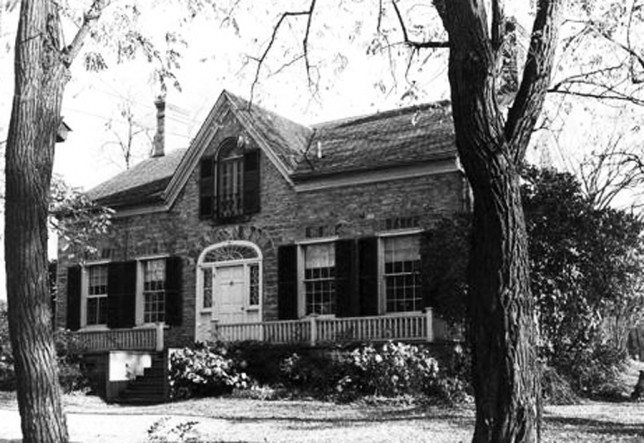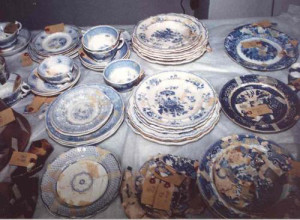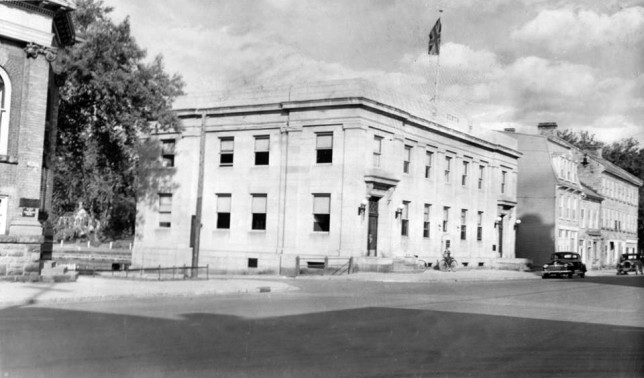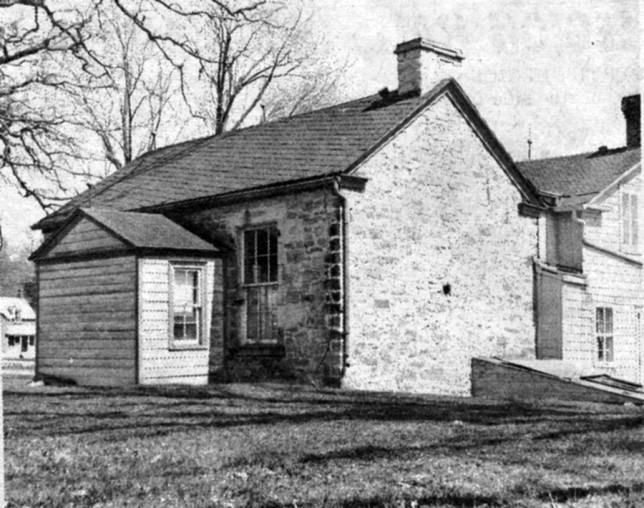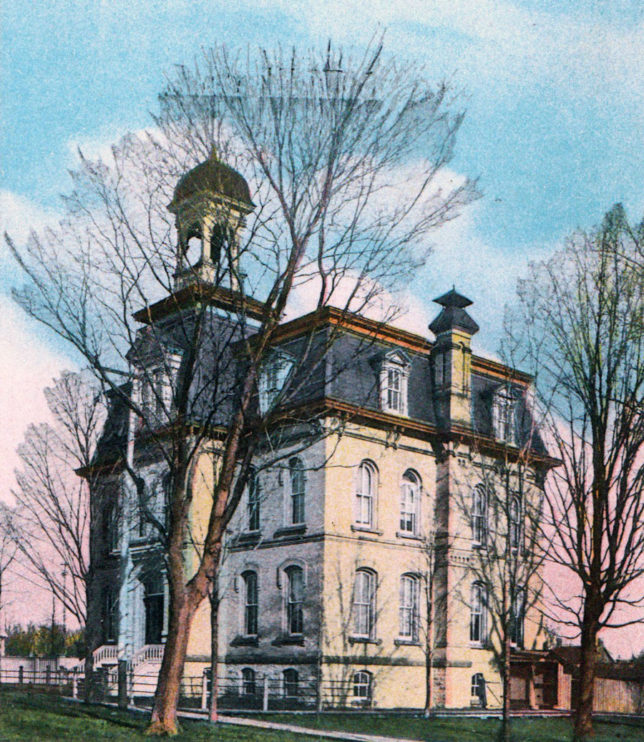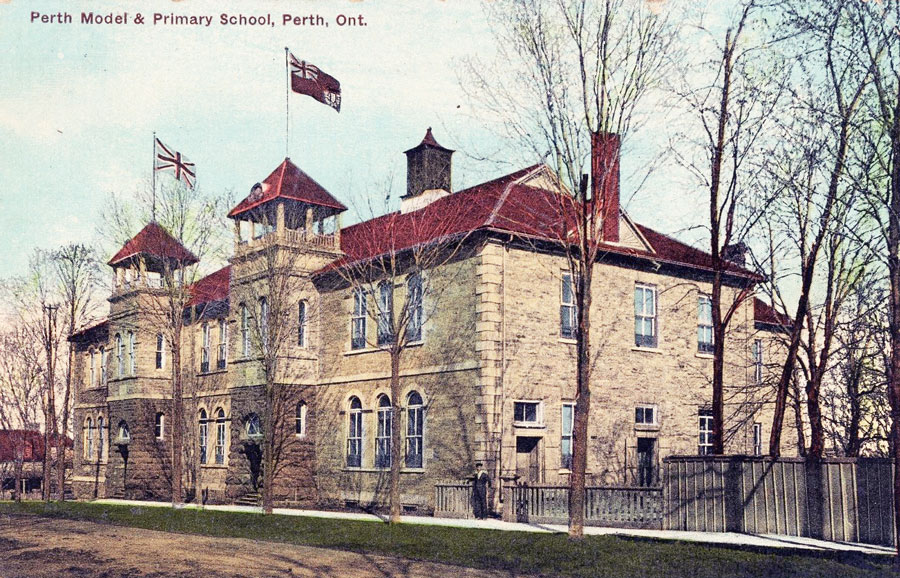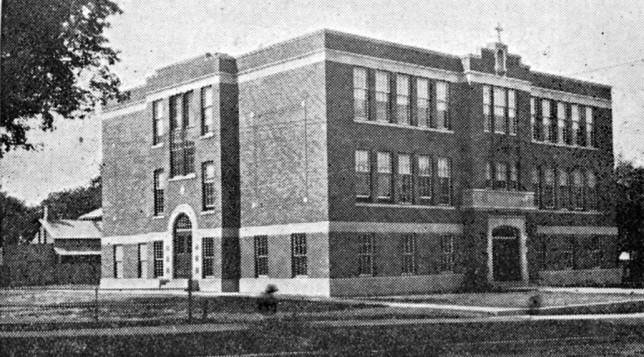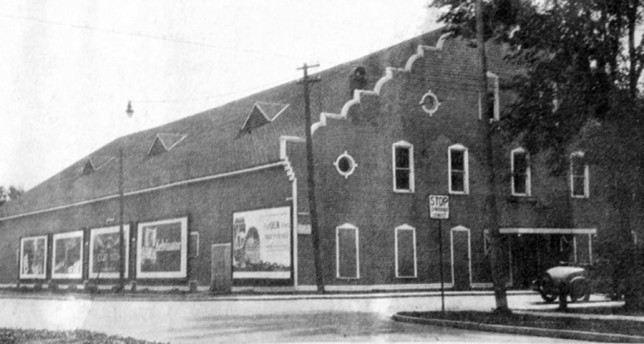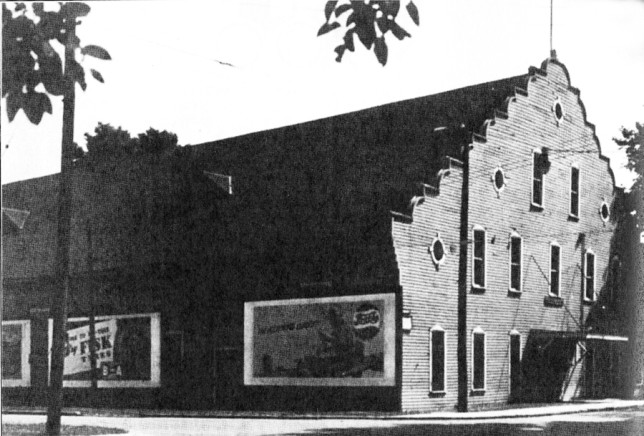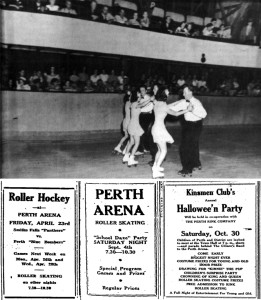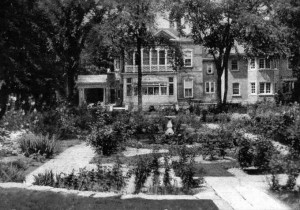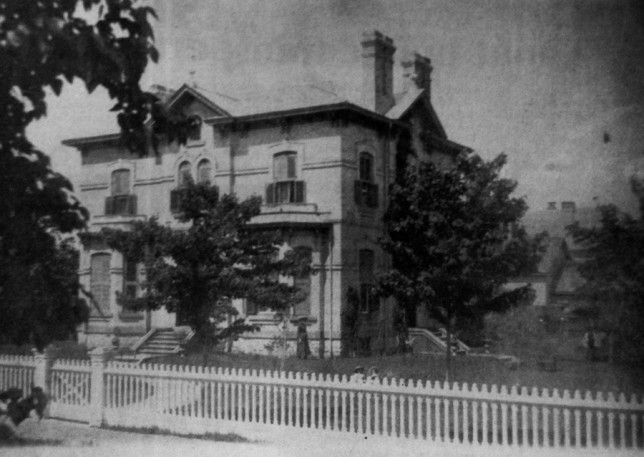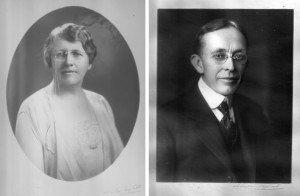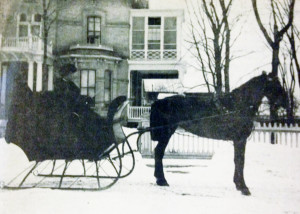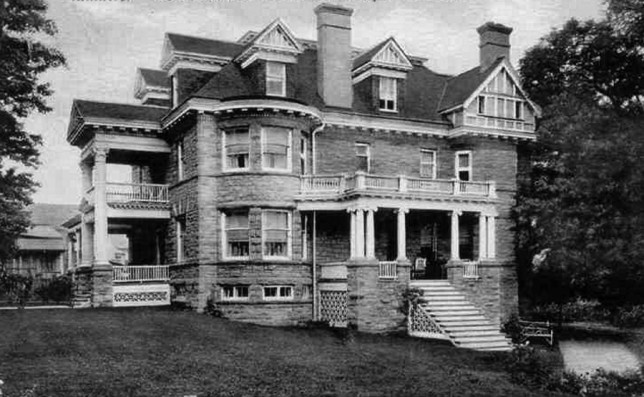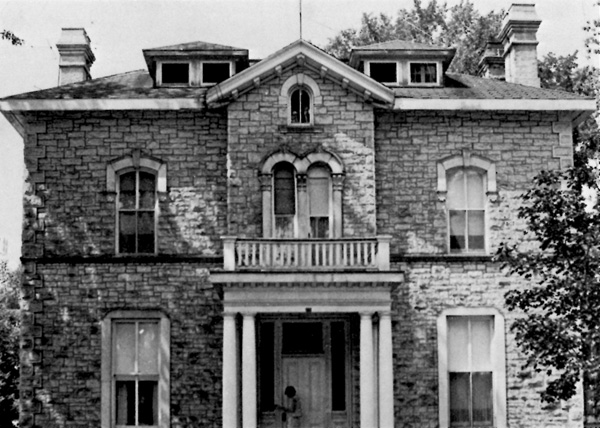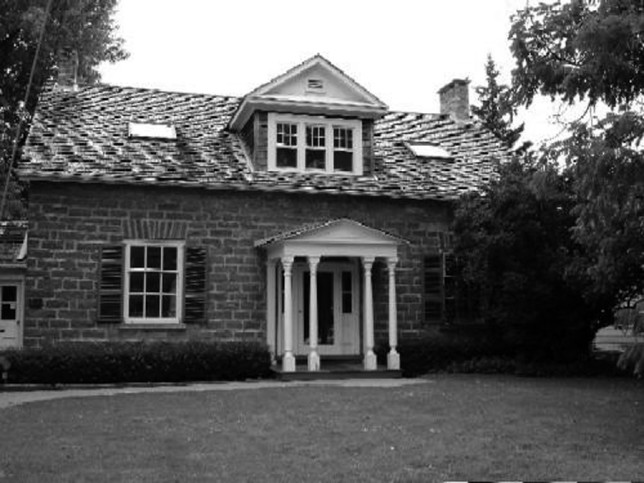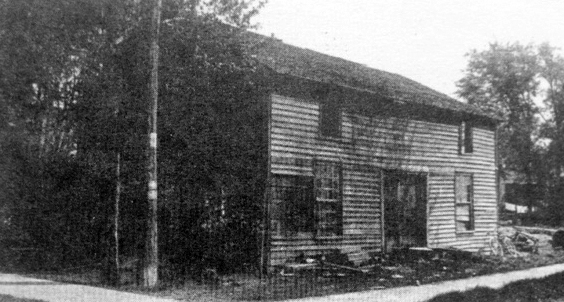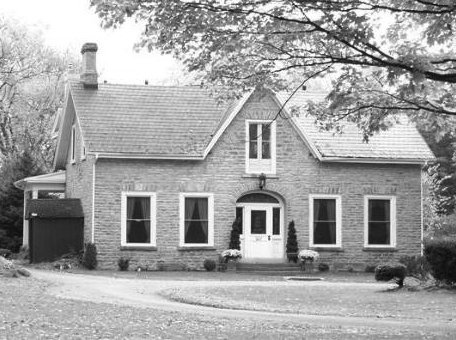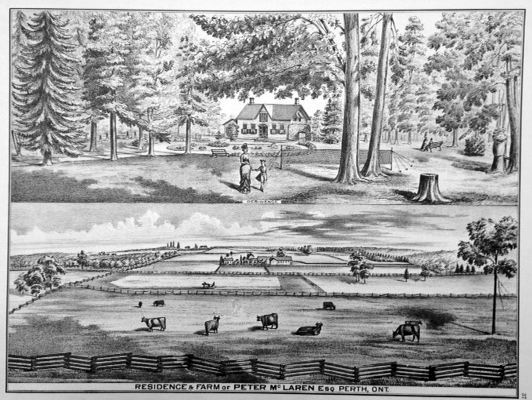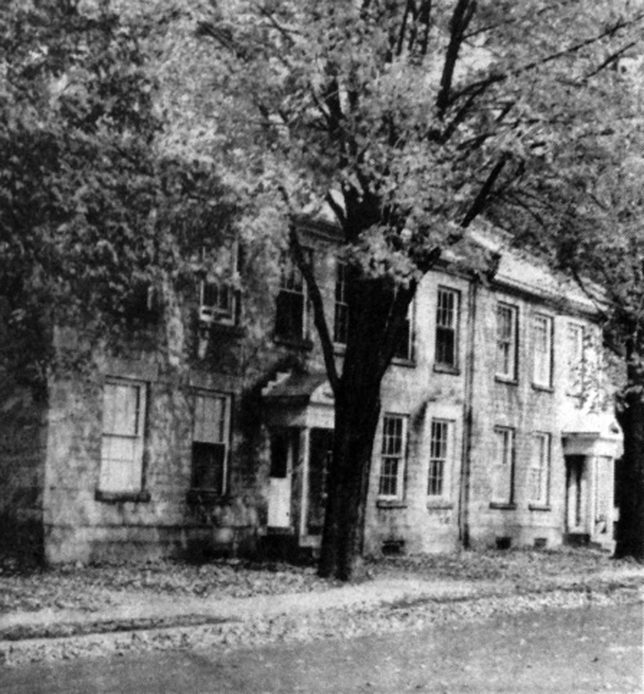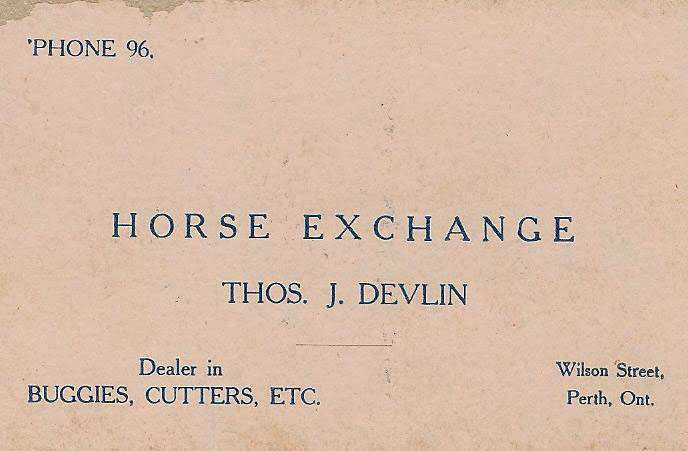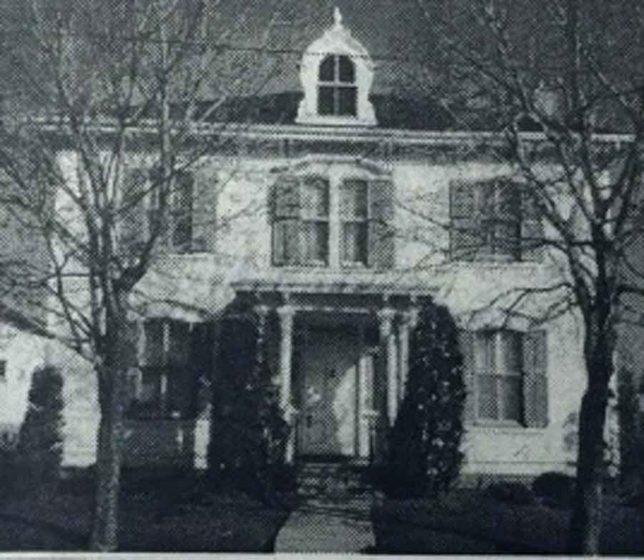THE LITTLE RED HOUSE, 1907
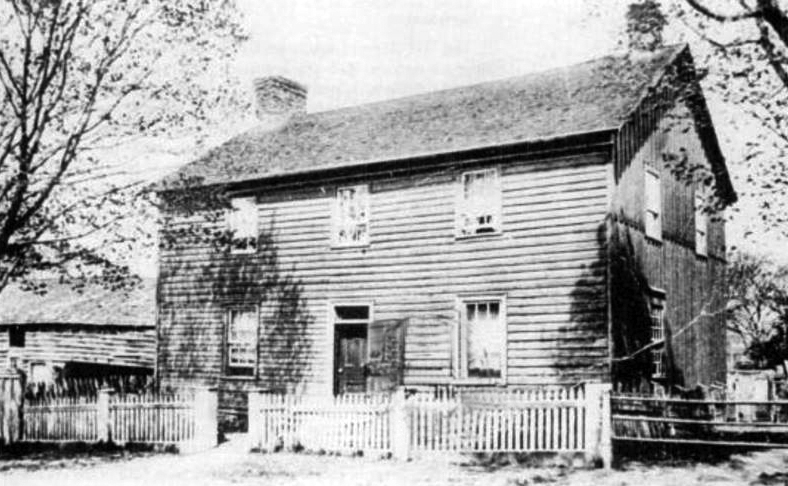
The oldest house in Perth, at 55 Craig Street was built of logs in 1816. Constructed by Lieut. John Adamson the house has served at various times as tavern, school, church, public hall, masonic lodge and printing office. Rev. William Bell held his first services in the attic of this house and Rev Michael Harris use the same quarters for his Anglican serves for three years, 1819-1822. A mid-19th-Century fire partly damaged the house and the Duke of Richmond, during his visit in 1819 who recommended that it be painted red. While the duke’s assurance to Mrs Adamson that if painted red, Adamson’s Inn would never need painting again was wishful thinking, the paint job did last for about 30 years, at which time the new owners had it painted white. It has been painted white ever since.
PERTH TOWN HALL ERECTED IN 1863

The Opera House was in this building as well. Photo shows sign boards advertising the Perth Opera Houses .Photo: Library and Archives Canada PA-057911
Perth has a Town Hall, which although erected in 1863, at a cost of $12,000 is still consider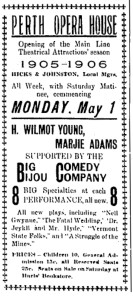 ed one of the handsomest and most substantial municipal buildings in Easter Ontario. Built of the white or cream-coloured freestone (Potsdam sandstone), which has been so extensively quarried on the outskirts of the town, this square two-storey structure with it cupola shaped, copper sheathed clock tower, seems to typify the solidity and permanence of the historic town of which it forms the hub. It was said in 1948 that its clock that was installed in 1874, had faithfully furnished the time to the citizens of Perth since it was installed, through the instrumentality of Mr. James Millar, brother-in-law of the Hon. John G Haggart, who was Mayor of Perth from 1873-74. Prior to the opening of the public hall, which occupied the entire upper story of the fine building, Perth had no adequate accommodation for theatrical performances, concerts and large functions and gatherings of any sort. Up to that time , the comparatively small ‘Music Hall’ in the Farmer stone block on D’Arcy Street was the only auditorium available. The building has housed the Perth Opera House, the Town Council Chamber, the offices of the Town Clerk an Tax Collector, the Lock-up, Police Headquarters, accommodation for Perth’s famous Citizen’s Band, the caretaker’s residence and in the portion of the building which served so long as the Perth Post Office, the office and workshop of the Perth hydro Electric System were all situated on the ground floor. The Post Office closed in 1932 and moved across the street to the newly constructed post office building.
ed one of the handsomest and most substantial municipal buildings in Easter Ontario. Built of the white or cream-coloured freestone (Potsdam sandstone), which has been so extensively quarried on the outskirts of the town, this square two-storey structure with it cupola shaped, copper sheathed clock tower, seems to typify the solidity and permanence of the historic town of which it forms the hub. It was said in 1948 that its clock that was installed in 1874, had faithfully furnished the time to the citizens of Perth since it was installed, through the instrumentality of Mr. James Millar, brother-in-law of the Hon. John G Haggart, who was Mayor of Perth from 1873-74. Prior to the opening of the public hall, which occupied the entire upper story of the fine building, Perth had no adequate accommodation for theatrical performances, concerts and large functions and gatherings of any sort. Up to that time , the comparatively small ‘Music Hall’ in the Farmer stone block on D’Arcy Street was the only auditorium available. The building has housed the Perth Opera House, the Town Council Chamber, the offices of the Town Clerk an Tax Collector, the Lock-up, Police Headquarters, accommodation for Perth’s famous Citizen’s Band, the caretaker’s residence and in the portion of the building which served so long as the Perth Post Office, the office and workshop of the Perth hydro Electric System were all situated on the ground floor. The Post Office closed in 1932 and moved across the street to the newly constructed post office building.
THE MATHESON HOUSE 1835-1840
The building was built, of local sandstone and is an excellent example of the Georgian style. Constructed between 1835 and 1840 by the Honourable Roderick Matheson, wealthy merchant, a member of the Legislative Council of Upper Canada in 1847 and a senator in Canada’s first parliament after Confederation. In 1873, his son Arthur James Matheson inherited the house. Arthur Matheson pursued a career in commerce and law and engaged in the militia and politics. He fought against the Fenians in the Fenian Raids, became the Mayor of Perth, was elected to the Ontario legislature in 1884 and appointed Treasurer of Ontario in 1905. The last of the Matheson family lived there until 1930. The building then operated as a tea room and lodging house from 1931 to 1948 under the name of, first the Birkacre Old English Tea Room, and then the Vanity Fair Tea Room until The Perth Legion purchased the property in 1948. This was home for the Perth Legion until 1965. The building is now home to the Perth Museum. In 1966, the Government of Canada designated Matheson House as a National Historic Site showcasing its importance to all Canadians.
THE PERTH CARNEGIE LIBRARY 1906
The two-storey Beaux Arts building was constructed in 1906 to the designs of renowned architect Frank Darling. In 1906 the town was provided with $10,660 to construct a library by the American Carnegie Foundation. The Perth Museum was housed on the top floor of the building and was officially opened by his Honor Dr. Herbert Bruce, Lieut.-Governor of Ontario. MrR. Archibald M. Campbell was the Curator. The Museum ranks as one of the finest in Canada. It stayed in this location before moving to the Matheson House. In 1980 the building was gutted by fire and after restorations the building is now known as the McMillan Building. The Library moved to a new location at the corner of Drummond and Herriott Streets.
THE “SUMMIT HOUSE” – 1823
The “Summit House”. This house was built in 1823 by James Boulton (1801-1878) at the age of 22, was the first lawyer to arrive at the new district in Perth in 1823, and he immediately erected the town’s first brick home, the Summit. Mr. Boulton built himself a house that reflected his perceived stature as a member of the British gentry and of the privileged few in Upper Canada. The house is modelled after “The Grange” in Toronto in the Adamesque or Regency style.
VICTORIA HALL 1858
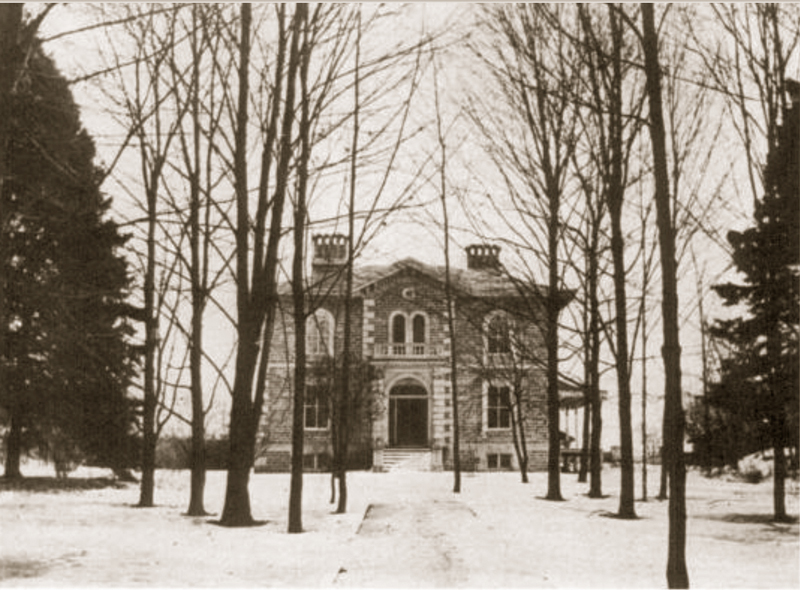
Victoria Hall, Perth, c. 1910. E. R. Cladwell Collection, Negative No. PA-135230. Public Archives of Canada
Judge John Glass Malloch in 1858 erected Victoria Hall, one of the finest private residences then in existence in the eastern portion of Upper Canada. Built of dressed limestone, this seventeen room mansion, with stately and well proportioned apartments, plate glass windows, staircases of solid walnut, handsome marble mantel pieces and library with panel portraits of Macaulay, Moore, Milton, Burns, 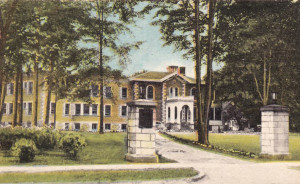 Byron, Shakespeare, Scott and Rollin, constituted a home of which its owner might well be proud. Its furnishings a appointments were in keeping with the exceptional features of this Early Victorian residence. the outbuildings, consisting of the carriage house, stables and woodshed were all constructed of the same material as the house, as well several stretches of stone wall. In the rear was a large grove of magnificent elms and other deciduous trees, while the orchard, garden, shade trees, shrubbery and buckthorn hedge all contributed to the Hall’s attractive surroundings. For a quarter century after the Judge’s death in 1873, Victoria hall was untenanted, except when occasionally occupied for a season by members of the Malloch family. On June 1st 1922, the Board of the Perth and District War Memorial Hospital acquired the property.
Byron, Shakespeare, Scott and Rollin, constituted a home of which its owner might well be proud. Its furnishings a appointments were in keeping with the exceptional features of this Early Victorian residence. the outbuildings, consisting of the carriage house, stables and woodshed were all constructed of the same material as the house, as well several stretches of stone wall. In the rear was a large grove of magnificent elms and other deciduous trees, while the orchard, garden, shade trees, shrubbery and buckthorn hedge all contributed to the Hall’s attractive surroundings. For a quarter century after the Judge’s death in 1873, Victoria hall was untenanted, except when occasionally occupied for a season by members of the Malloch family. On June 1st 1922, the Board of the Perth and District War Memorial Hospital acquired the property.
POETS CEILING IN THE GREAT WAR MEMORIAL HOSPITAL
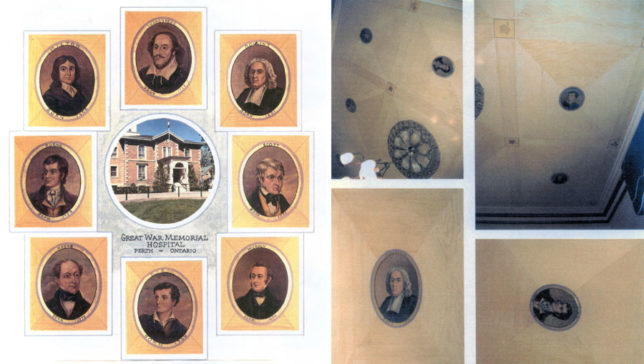
Portraits on the ceiling of the Administrator’s office at the Great War Memorial Hospital were painted by Robert McLean Sr. for the original owners’s living room. The original owner was Judge Malloch. “Robert and Eliza McLean were married in Edinburgh and had three children before emigrating to Perth in Canada West in the early 1850s. It is surely through the encouragement of John and Grace Fairbairn (Eliza’s sister) who came to Perth earlier, that Robert McLean and Eliza came to Perth. John Fairbairn was a confectioner and had a confectionary business in Perth, later moving to Brockville. Robert who fashioned himself as a portrait painter was told that Perth was a burgeoning community of 20,000 people (at the time it was more like 2000) and that the relatively wealthy half-pay officers who had settled there would want to have portraits of their family done by a talented artist. The market was smaller than he had been led to believe, and the advent of photography made portrait painting a less profitable vocation. He had won a prize for faux painting at the Great Exhibition in London, in 1851, so in Perth he established a business as a house painter and painted wainscoting, floors and wood trim, as well as signs for businesses. From time to time got more artistic commissions including one from Judge Malloch for his home on Drummond Street. The commission was to paint the ceiling of the judge’s parlor to look as if it were wood paneling (it was in reality plaster on lath) and to include cameo portraits of famous English and Scottish literary figures. He was never paid for this work (which still exists on the ceiling of the Administrator’s Office, of the Great War Memorial Hospital), and since his client was the presiding judge in the local court, sueing him for the failed payment had little likelihood of success. Jessie McKenzie McLean reported that she, at age 13, held paints, and handed colours requested to her father who was lying on his back painting on a scaffold under the ceiling. Jessie McKenzie McLean was my great grandmother.” Pictures and story submitted by Peter Higgins, a descendant of Robert McLean.
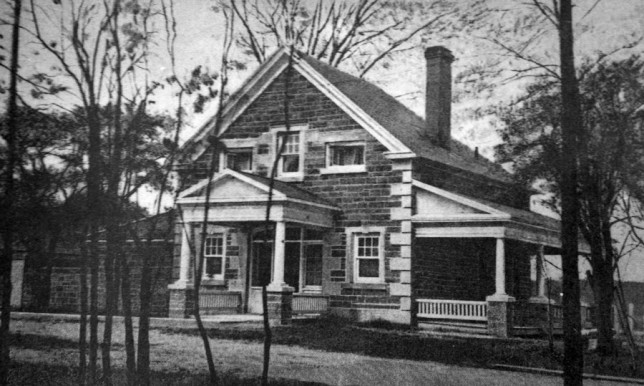
The “Nurses’ Cottage” or Nurses’ Residence that stood by the GWM Hospital on Isabella Street for many years. This photo shows the building in 1923. Demolition of this building caused quite a controversy in Perth in 1986 to make way for the parking lot that is there now.
NURSE’S GRADUATING CLASS, GREAT WAR MEMORIAL HOSPITAL 1929
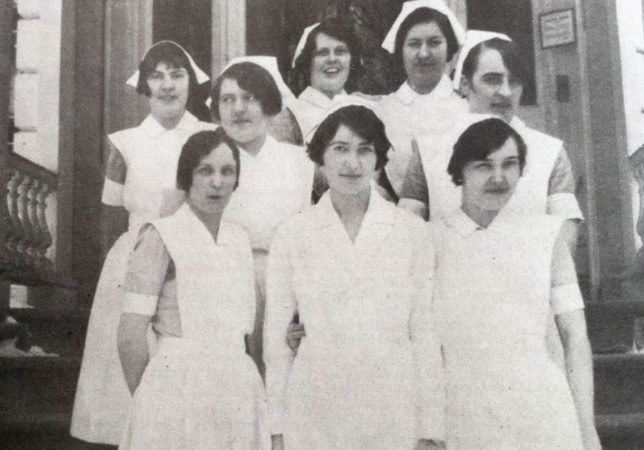
This is the first graduating class of nurses from the Great War Memorial Hospital. The woman in the centre in the front row is Doris Laidly.
NURSE’S GRADUATING CLASS, GREAT WAR MEMORIAL HOSPITAL 1932
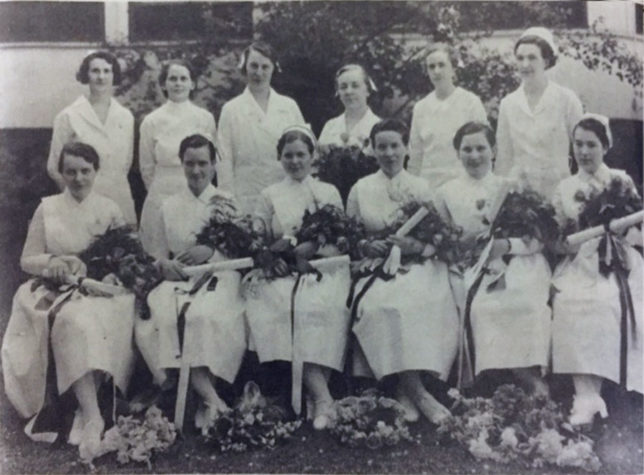
Back row, left to right; Iva Cooke, Hilda Clark, Gertie Darou, Mrs. Edith Walker (GWM Superintentdent, 1926-1943), Helen Shaw, (?). Front row left to right; Jessie Macintosh, Lulu Griese, Isobel Sym, Doris Rath, Jean Ross, Betty Simpson.
THE SHERIFF’S HOUSE 1895
In 1841, Francis Holliday had this 2-1/2 storey building erected. It was owned by Sheriff James Thompson from 1852-1912. Mr. Frank Vice opened a new bakery on Gore Street, near the Litter River bridge in this location called Tayside Bakery in 1938. In 1947 new modern oil heated ovens were installed.
THE HAGGART HOUSE 1832
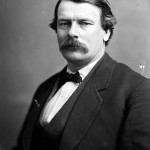 John Haggart, a Scottish stone mason, came to Canada in the 1820s and worked on the Welland and Rideau Canals. In 1832 he purchased this property which included the Perth settlements first mill and established a milling complex. He built this house in 1837, an early hip-roofed Regency design in stone. In 1854 the property passed to his son John Graham Haggart. A vigorous politician, the younger Haggart was mayor of Perth before serving some forty years as Member of Parliament for South Lanark. He was Postmaster-General, 1888-92, Minister of Railways and Canals, 1892-96, leader of the Ontario Conservatives in the House, and a top contender for the party leadership in 1895. He died in Ottawa in 1913.
John Haggart, a Scottish stone mason, came to Canada in the 1820s and worked on the Welland and Rideau Canals. In 1832 he purchased this property which included the Perth settlements first mill and established a milling complex. He built this house in 1837, an early hip-roofed Regency design in stone. In 1854 the property passed to his son John Graham Haggart. A vigorous politician, the younger Haggart was mayor of Perth before serving some forty years as Member of Parliament for South Lanark. He was Postmaster-General, 1888-92, Minister of Railways and Canals, 1892-96, leader of the Ontario Conservatives in the House, and a top contender for the party leadership in 1895. He died in Ottawa in 1913.
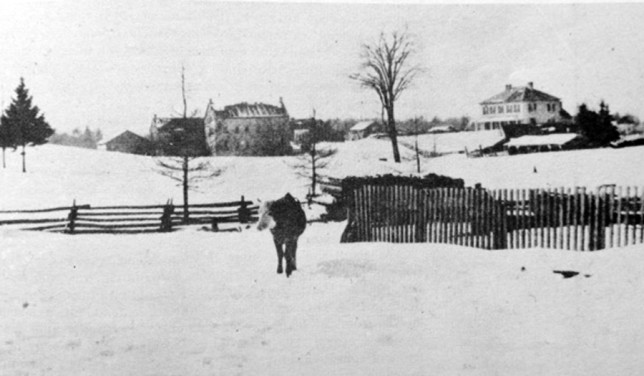
View of Haggart House to the right and Haggart’s Mill to the left centre from across the Tay River at Harvey Street. Photo: Archives of Ontario.
THE HOUSE OF INDUSTRY
The House of Industry, in Bathurst, just outside the town limits, is the latest creation of the kind in the province, and competent judges claim it is easily the finest House of Refuge in Ontario. It is up-to-date in every respect, built of the beautiful Bathurst cream-colored freestone, and is commodious enough to accommodate not only our own homeless poor, but the friendless indigents from Renfrew and Carleton Counties, which, under arrangement, send their poor to the Perth home for keep and house comfort. J. M. Walker for the Perth Courier, 1905
Before the construction of this building the only alternative place to house indigent residents was in the county jail. This building was locally known as “The Poor House”. It was described as “the finest House of Refuge in Ontario”. There were farm buildings in the back fields that lead down to the Tay River. In the early days was sustainable as a working farm. In 1948 it was known as Wiseman’s Chronic Hospital, Tayview Nursing Home in 1967 and since 1985 the building is home to the Perth Community Care Centre.

Some residents of the Lanark County House of Refuge who were able to work had plenty of chores on the industrial farm. Also in the photo is Lawrence Conroy, who was the hired farmer in the 1940s until he became manager in 1949, works in the field with ardent helpers to harvest grain.
McMARTIN HOUSE 1830. Photo c. 1850.
McMartin House was designated a National Historic Site in 1972 because this imposing house symbolizes the wealth and social aspirations of a member of the Tory elite.
McMartin House National Historic Site was built in 1830 for Daniel McMartin (1798-1869), one of the first lawyers in Perth, then capital of Bathurst District. McMartin was a member of Upper Canada’s Tory elite, born at Williamsburg of Loyalist stock, educated at John Strachan’s Cornwall grammar school and Osgoode Hall in Toronto. The house he built was a sophisticated and elaborate residence that reflects American Federal style. Major renovations were carried out in 1883 and the interior was altered in 1919 to accommodate use as St. John’s Roman Catholic Church hall. The house was acquired by the Ontario Heritage Foundation in 1972 which has undertaken restoration over the years. Source: Historic Sites and Monuments Board of Canada, Minutes, May 1972, June 1976. “Engaged for some 46 years at the practice of his profession (Barrister-at-Law) in the Counties of Lanark and Renfrew, in many of the sontested and difficult case, he wa wll known to most of the inhabitants in this section of the country. Prfessionall, if he had a fault, it was because he identified himself, personally, too much with the cae he had onhand. He was a rapid and fluent, often evinced much vigour and fire in his addresses to the jurry” Perth Courier, July 30, 1869.
THE COURT HOUSE 1841
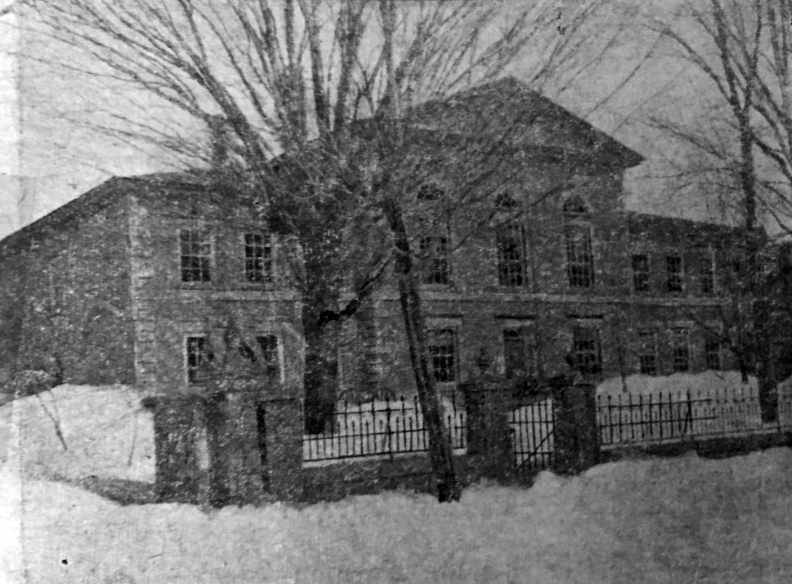
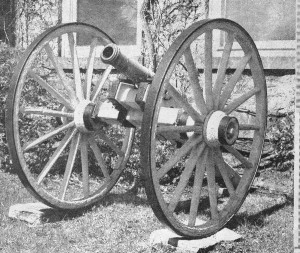 Perth being the seat of Bathurst District the town was given a courthouse and jail. Opening in 1821, The original building was two storeys high with the courtroom on the second floor and five cells on the main floor along with the jailer’s two room apartment. The cells were often filled with brawling Irish loggers from the Ottawa River. The building was rebuilt in 1841 following a fire. A provincial inspection in 1862 counted 27 inmates including 16 women. Charges ranged from murder and assault, to vagrancy and concealing the birth of a child. The most common offence was found to be “breach of indentureship by leaving one’s master. On may 23, 1851, Francis Beare, who was convicted of killing William Barry was hanged in front of a crowd that was assembled in front of the courthouse. Five executions were carried out but few inmates in the Perth jail were there for criminal acts. Most were housed there for shelter for vagrancy until the House of Refuge was built in 1903. Of special interest, on the green sward in front of the Court House, are two brass field pieces (three-pounders).
Perth being the seat of Bathurst District the town was given a courthouse and jail. Opening in 1821, The original building was two storeys high with the courtroom on the second floor and five cells on the main floor along with the jailer’s two room apartment. The cells were often filled with brawling Irish loggers from the Ottawa River. The building was rebuilt in 1841 following a fire. A provincial inspection in 1862 counted 27 inmates including 16 women. Charges ranged from murder and assault, to vagrancy and concealing the birth of a child. The most common offence was found to be “breach of indentureship by leaving one’s master. On may 23, 1851, Francis Beare, who was convicted of killing William Barry was hanged in front of a crowd that was assembled in front of the courthouse. Five executions were carried out but few inmates in the Perth jail were there for criminal acts. Most were housed there for shelter for vagrancy until the House of Refuge was built in 1903. Of special interest, on the green sward in front of the Court House, are two brass field pieces (three-pounders). 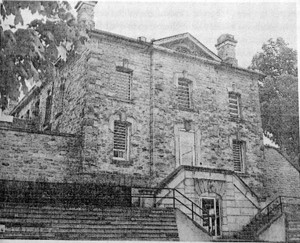 The little “barkers” were originally taken from the French by the Duke of York, in Flan
The little “barkers” were originally taken from the French by the Duke of York, in Flan
ders, and did service for the British in the American war, when they were retaken from the Americans by the British of Saratoga. They were retaken from the Americans by the British at the battle of Chrysler’s Farm, on the 11th of November, 1813. They were taken to Perth when peace was declared, and presented to the town, and for years were used for saluting purposes on high days and holidays.
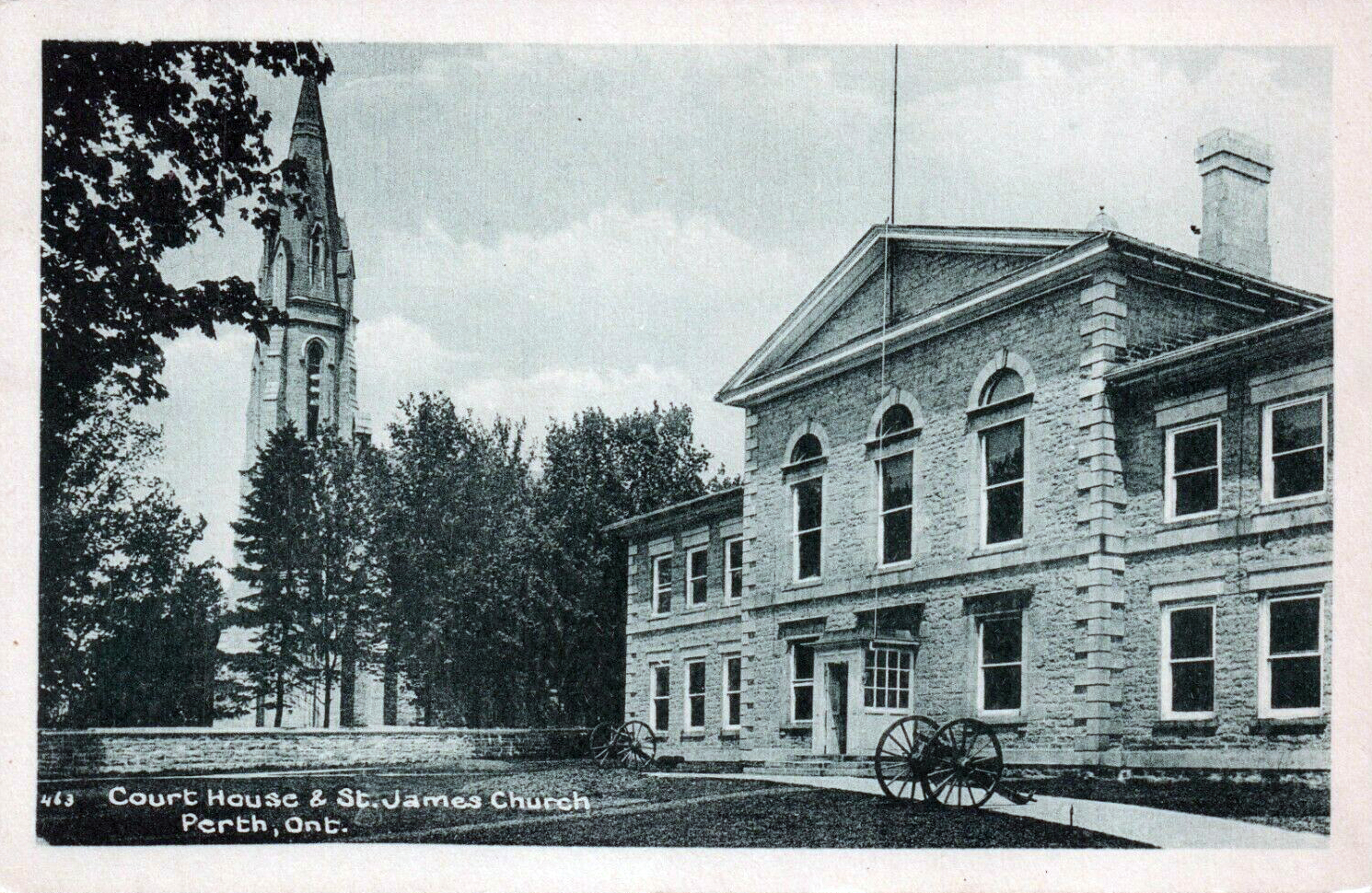
ST. GEORGE HOTEL 1830
The St. George Hotel had a direct relationship to the economic and social development of Perth. Constructed in 1830 by John Doran, a native of Wexford, Ireland and one of the earliest settlers of Perth, this Georgian-style structure was constructed as a private home. However, by 1832, the building had been converted to a hotel by William Cross, a Perth Innkeeper, who advertised in the Bathurst Courier that he had moved to a “Commodious Stone House” and would supply his guests with “choice liquors of all kinds” and a larder stocked “in the good old English style.”
From 1832 to 1873, St. George’s Hotel was one of many hotels to serve Perth being renamed in 1851, to Patterson’s Hotel by the new owner, James Patterson. James had the building newly fitted for travelers or permanent boarders, with comfortable quarters at moderate charges. Sign and carriage painter, James Morrison lived in the house and operated his business in this location from 1874 until 1898. The property has remained primarily a private residence ever since, except for the years between 1953 and 1970 when it was Perth’s Jewish Synagogue.
Converted into apartments in 1986, the St. George Hotel’s Georgian architecture has provided Perth with a prominent structure in its heritage streetscape. Its location and size make it a conspicuous and familiar landmark in downtown Perth. Sources: Katherine Ashenburg, “Going to Town: Architectural Walking Tours in Southern Ontario,” (Toronto: Macfarlane Walter and Ross, 1996) 122-123. Town of Perth By-law 2524, Heritage Perth.
PERTH CHURCHES
St. James The Apostle Anglican Church

St. James the Apostle, 1861
Perth was ever a town of churches and schools. The first clergyman of the Church of England who officiated in this town was the REV. MICHAEL HARRIS, M.A., Trinity College, Dublin. In 1836, St. James’ was constituted a rectory. In 1820, a frame church was built on the lot appropriated by the Government for the purpose in the original plan of the town. It was erected on the site where the present St. James’ Anglican church stands, and was opened for divine worship on the 16th of November, 1822. The original church was a plain wooden building about 50 feet long and 40 feet wide. The present church was opened for divine service on November 14th, 1861, with REV. R.L. STEPHENSON as a rector, who entered on his duties on Oct. 9th, 1857. It is Gothic in style, and built of the white free stone found in the vicinity of Perth, and cost $17,000 and the tasteful rectory, close to the church building, and finished in the seventies, cost $5,000. The structure consists of chancel, nave and two aisles, and a tower at the north-west corner of the building at an outlay of $5,000. The structure is 136 feet long and 66 feet wide. The nave is 110 feet long and 66 feet wide and the chancel is 34 feet deep. The interior is not disfigured by galleries and the wood work is pine, stained and varnished and of chaste pattern. One beauty about the building is that it was consecrated free of debt. Rev. Michael Harris, M.A., the first rector who ministered in the Perth is one of the old Canadian rectories.
Interior of St. James 1910
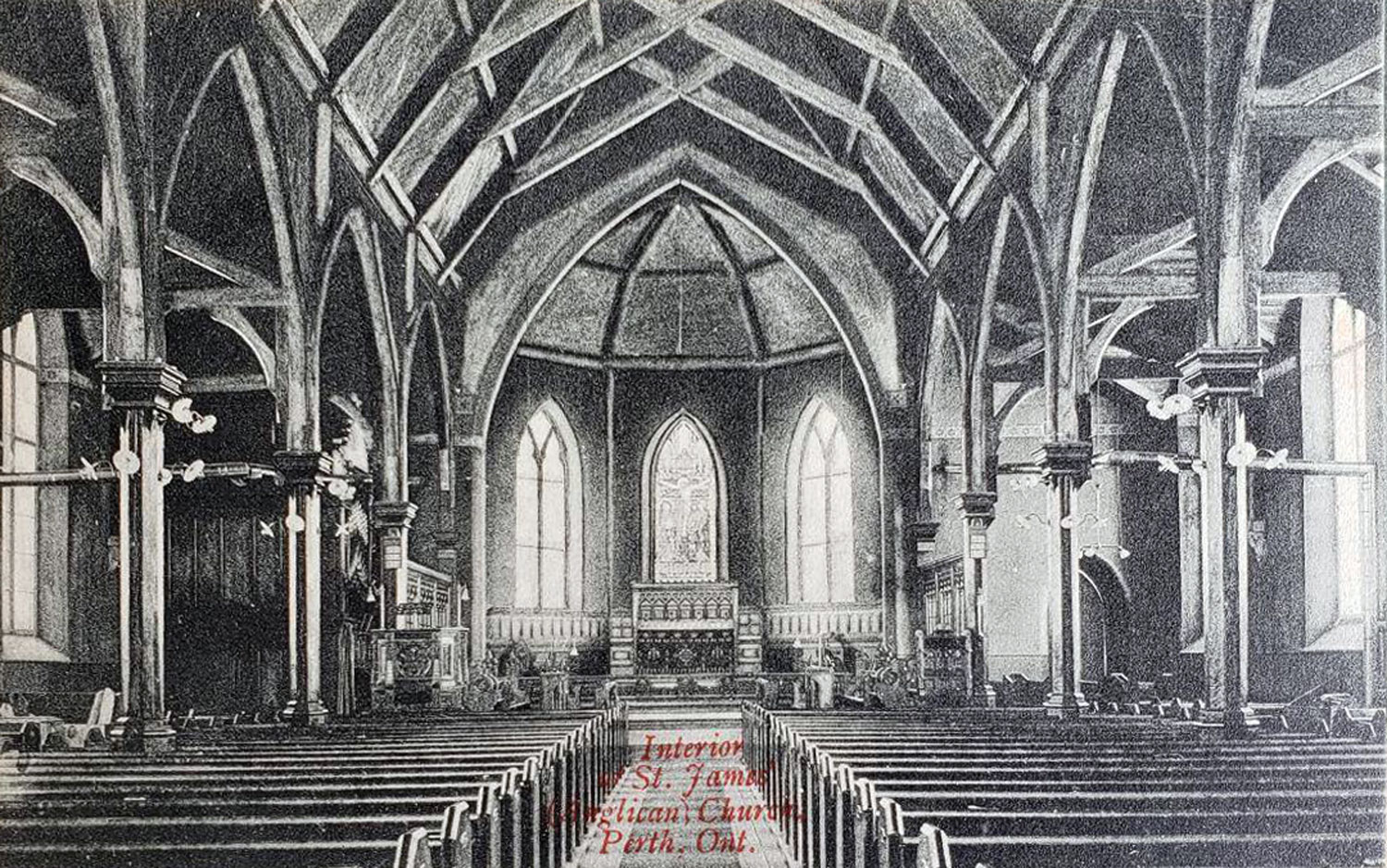
St. Bridget’s Church & St. John the Baptist Roman Catholic Church
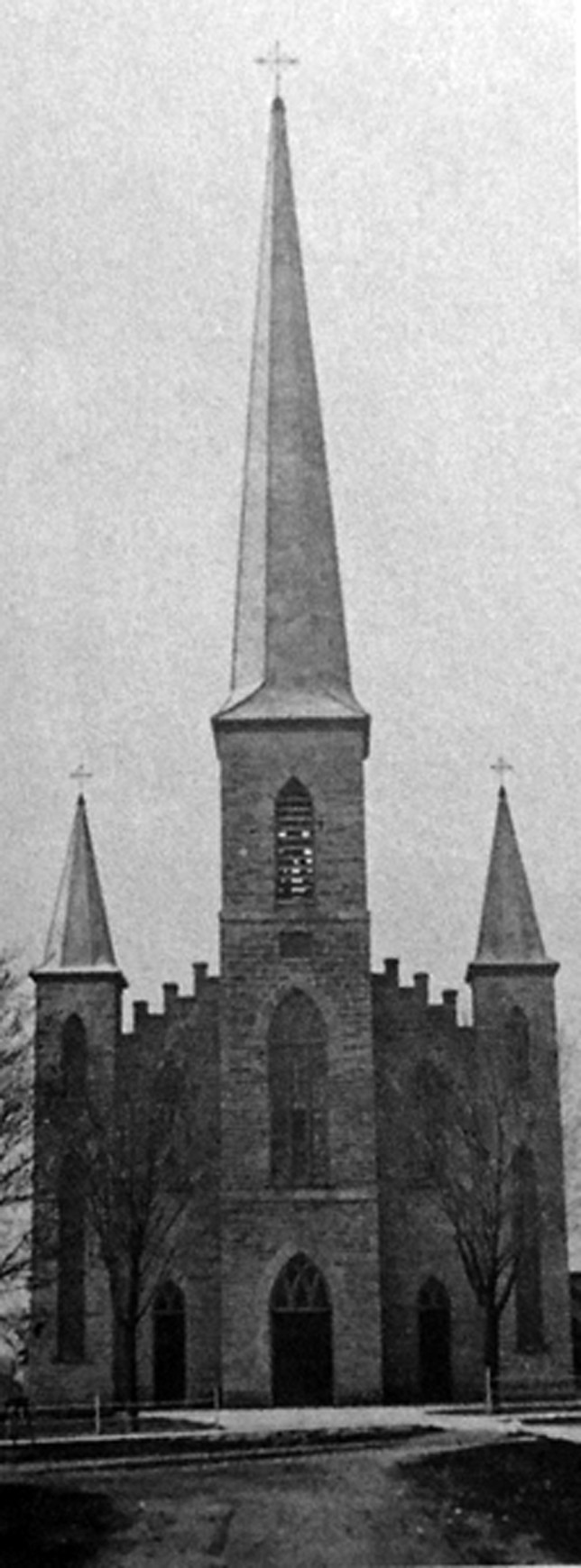
St. John the Baptist, 1879
Perth is the oldest Irish Catholic Mission in the Province of Ontario, having had its resident pastor as early as the year 1820. The location of St. Bridget’s Church, on Doran’s Sand Hill (near the intersection of Harvey and Beckwith Streets), appears on the original survey map of 1816 even though construction would not start until 1820. A pencil sketch of the building appears on the map of 1822. The first resident pastor was Fr. John MacDonald who arrived in 1823 (6) to the wooden church. Rev. John McDonagh, the second resident pastor, built the current church. This stone church was 115 feet long by 60 wide. (6) An addition was added in 1899 to accommodate new altars and more seating. Most of the stained glass and interior decoration comes from this period. The 2000 lb. church bell was cast in Glasgow in 1831 and originally hung in the bell tower of St. Bridget’s Church before being moved to its current location in 1848. (St. Bridget’s Church was burned in the 1850’s as part of a training event and competition for the local fire fighters.) Its pastors from and including that date were in the order following: – FATHER LAMOTHE, from Quebec, during 1820, FATHER STEENEY, also from Quebec, during 1821 and ’22; FATHER JOHN MACDONALD, from 1823 to 12 of February, 1838, when he was replaced here by VICAR-GENERAL MCDONAGH, who administered the mission during the long term of 28 years. In 1847, Father McDonagh began preparations for the erection of a new parish church, and on Christmas Day, 1848, he celebrated the first mass within its walls. REV. DR. CHISHOLM was the next paster, his incumbency lasting from November 166 until May 1878. The mission was then served from Kingston, until June, 1879, when VERY REV. DEAN O’CONNOR was appointed thereto. During the incumbency of Dean O’Connor he managed, not only to wipe out a heavy debt he found hanging over the mission, but also to erect a magnificent spire.
SISTERS OF PROVIDENCE IN PERTH
ARTICLE FROM THE PERTH COURIER 1993
The Sisters of Providence of St. Vincent de Paul first arrived in Perth on December 26, 1892. Reverend Father Duffus had applied for religious staff at St. John’s school in Perth. Five Sisters accompanied by Archbishop Cleary, founded St. John’s Convent which today still exists. Arriving in Perth were Sister Mary Berchmans (Superior), Sister Mary Philip (Principal), Sisters Mary Teresa and Mary Leo (Assistant Teachers), and Sister Mary of the Immaculate Conception (Music Teacher). The Sisters quickly became active throughout the parish, ministering to the sick and elderly and serving as teachers in Catholic education. Sister Mary also gave piano lessons and served both as the choir director and organist. The Sisters lived in the first convent for ten years while they served the community and taught Grades 1 – 8. But as student enrolment increased and also the need for additional Sisters, it was recognized that the brick house which served as the convent was no longer suitable. Father Thomas Davis, appointed pastor in 1890, proposed to build a new convent on church property between the rectory and the school. Plans for the new building were approved by Archbishop Gauthier. The Sisters accepted the challenge of helping to acquire the funds necessary to build the convent, they organized bazaars and solicited funds from residents both in and beyond parish boundaries. Construction of the new convent began in June 1904 and the building was completed on May 8, 1905. By this time the old frame school was in a dilapidated condition, and in 1926, Father Hogan, the school Board and the parish, decided that a new school needed to be built. It was a busy time and during the construction, classes for Grades 3-8 were held in St. John’s Memorial Hall (McMartin House), and the primary grades occupied the church sacristy. The new St. John School opened in January 1927. The Sisters of Providence remained active in the school for many years and today still offer Catholic leadership to members of the parish community. They cherish their title “Servants
STUDENTS AT THE ORIGINAL ST. JOHN’S SCHOOL, PERTH, 1912
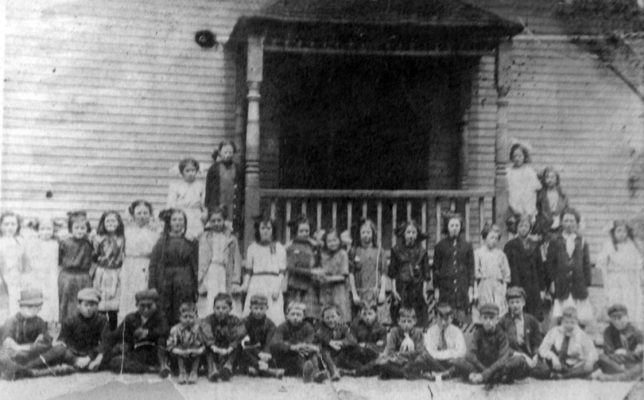
Front row, left to right; Johnnie Byrne, Michael Furlong, Joe Farry, Johnnie Dowdall, Ralph Hanlon, Leo Mulholland, Norbert Doyle, Collingwood Smith, Jim Williams, Leo Dowdall, Frank Daughin, Jim Horan, Isadore Kane, Johnnie McGlade, tom Brady. Second row, left to right; Aileen Kane, Rebecca Jackman, Edna Crawford, Isabel Fenwick, Sadie Quinn, Vera Crawford, Marie McCarthy, Wilma Kane, Mary White, Helen Young, Kathleen Kane, Winnifred Lee, Kathleen McGuggan, Nellie Cooper, Victoria Brown, Emline Courtney, Anna Badour. Back row, left to right; Bernice DeWitt, Annie Nonan Brankin, Gertrude Hudson, Gladys Crawford. The old wooden school building had four classrooms on the ground floor with another 4 rooms on the second floor. It was taken down and replaced with the present St. John’s School in 1926. During the rebuilding period, classes were held in St. John’s Hall (McMartin House).
The old wooden school building had four classrooms on the ground floor with another 4 rooms on the second floor. It was taken down and replaced with the present St. John’s School in 1926. During the rebuilding period, classes were held in St. John’s Hall (McMartin House).
First Baptist Church
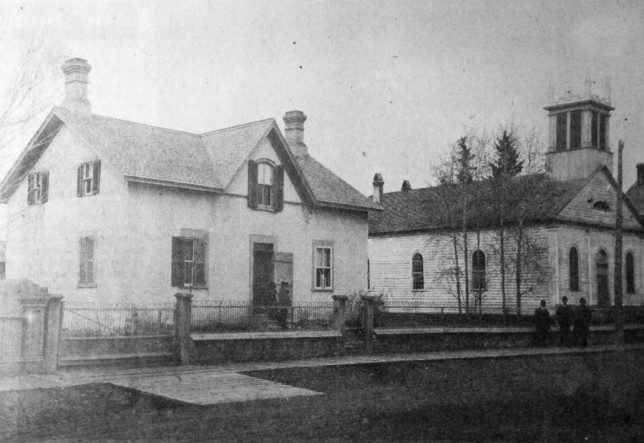
The original First Baptist Church in Perth in the location of the present building. The building to the left of the church is the Parsonage of the First Baptist Church at 21 D’Arcy Street. Note the wooden sidewalks. In 1925 the roof of this house was raised to provide for a full second story.
In 1841 the original church was erected on the site of the present building. The building 30 feet by 48 feet, plain, unpretentious and void of paint, was erected on the site of the present brick church on D’Arcy street, and REV. R.A. FIFE was the first minister. A year afterwards Mr. Fife was called to take charge of the Baptist College in Montreal and was succeeded in Perth by REV. JAMES COOPER. The old building in its lifetime had undergone repairs and additions as circumstances demanded. In 1851 the addition of a tower gave it a more ecclesiastical appearance. In April, 1888, the contract for the edifice having been let the old historical church in which the 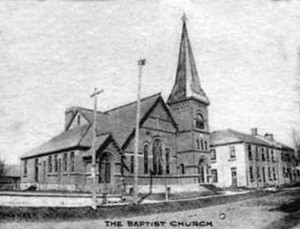 Baptists had worshipped for two or three generations, where so many had been brought to the knowledge of a better life, the scene of many hallowed memories, was torn down. While the new one was being built the congregation met for worship in the Music Hall. On the 28th June, the corner stone was laid by Mrs. McMillan, the oldest member of the church, assisted by Hattie Kennedy (Mrs. Arthur Jackson) and Margaret Robertson, the two youngest members. Services appropriate to the occasion were held, an eloquent address being delivered by Dr. Castle, principal of McMaster College, Toronto. In 1875 a vestry was added at the rear of the main building but the old chapel had to be replaced and a new structure was built in 1889. The opening of the new church took place on Sunday, May 31st, 1889.
Baptists had worshipped for two or three generations, where so many had been brought to the knowledge of a better life, the scene of many hallowed memories, was torn down. While the new one was being built the congregation met for worship in the Music Hall. On the 28th June, the corner stone was laid by Mrs. McMillan, the oldest member of the church, assisted by Hattie Kennedy (Mrs. Arthur Jackson) and Margaret Robertson, the two youngest members. Services appropriate to the occasion were held, an eloquent address being delivered by Dr. Castle, principal of McMaster College, Toronto. In 1875 a vestry was added at the rear of the main building but the old chapel had to be replaced and a new structure was built in 1889. The opening of the new church took place on Sunday, May 31st, 1889.
St. Andrew’s Presbyterian Church 1833 & 1928
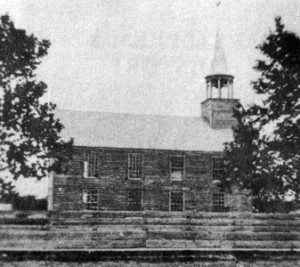
First Presbyterian Church built in 1819, used by Rev. Bell until 1857 and destroyed by fire in 1867.
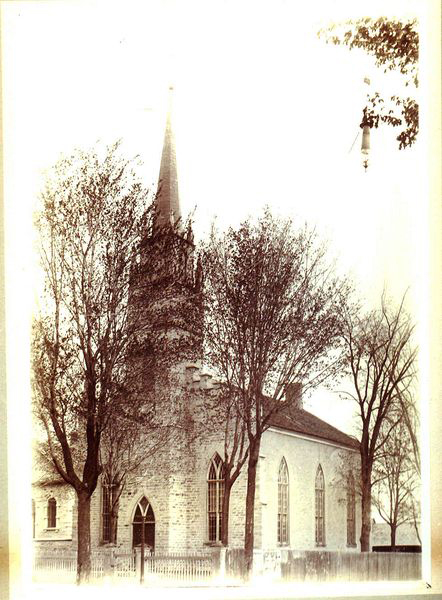
The original St. Andrews Church, Drummond Street at Craig Street, from 1833 to 1898; expanded in 1898 and burned in 1923; photo taken late 1800s.
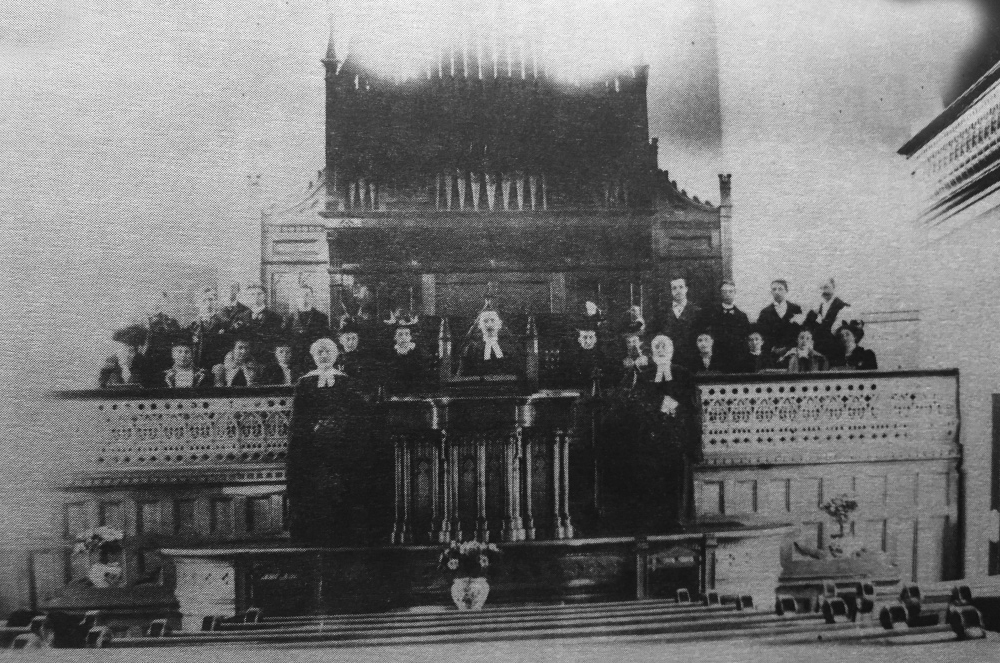
Interior 1898 showing organ and loft. This church was considered one of the outstanding places of Worship in the Ottawa Valley.
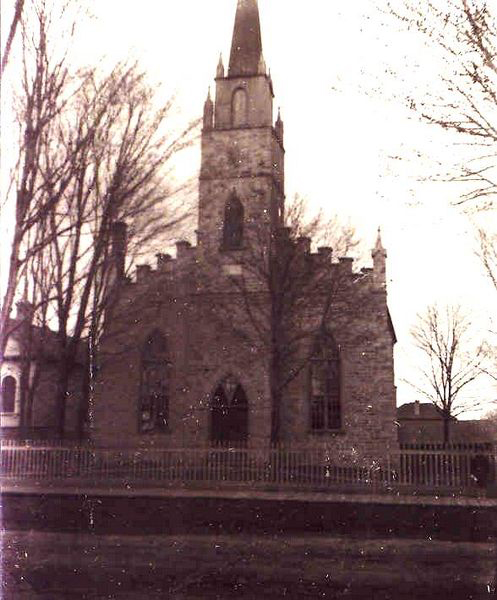
The original St. Andrews Church, Drummond Street at Craig Street, from 1833-1898, expanded in 1898 and burned in 1923.
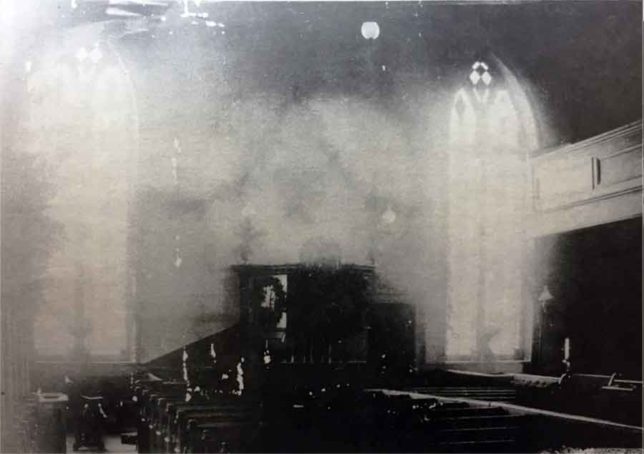
Interior of Church showing the balcony added in 1858 to accommodate Rev. Bell’s congregation at the time.
The first settlers of the town and neighboring townships were chiefly of the Presbyterian faith, and consisted of emigrants from Lanark, Renfrew and Perth shires, Scotland. The year after the arrival of the first batch of settlers, the Home Government sent out Rev. Wm. Bell, M.A., who arrived June 24th, 1817, and undertook the ministerial oversight of the infant town and settlement. He laboured with abundant zeal and success during a ministry of 1 years and died in 1857 at the age of 78. In 1828 steps were taken to form another Presbyterian Congregation in the town. The year following, through the assistance of REV. ALEX. STUART, of Douglas, Scotland, REV. THOMAS C. WILSON of the National Church was chosen for the congregation, ordained by the Presbytery of Lanark, and set out to Perth in 1831. The church was completed in 1832, names St. Andrew’s and opened for divine service. In 1857, meetings were held between the sessions of First Presbyterian Church and St. Andrew’s leading to a resolution to unite the two congregations. The first St. Andrew’s Manse was built on South Street looking up Drummond Street toward the Church. The second Manse was built at the corner of Victoria and Bolton Streets on the early 1880′s. On March 8, 1898 the final communion was held in the old Church. Worship Services were held in the Town Hall while the new Church was being reconstructed due to the need for increased accommodation.
The cornerstone was laid on June 7, 1898, and the new Church was dedicated on January 29, 1899. St. Andrews Church sat on the corner of Drummond and Craig Street beside the Perth Court House and was destroyed by fire in 1923. St. Andrew’s Presbyterian Church in it current location opened on March 11, 1928, just five years after the original church had been destroyed by fire.
In 1930, the church was presented with a bell from the First Presbyterian Church, which had also been destroyed by fire in 1867. The bell hangs in the church tower.
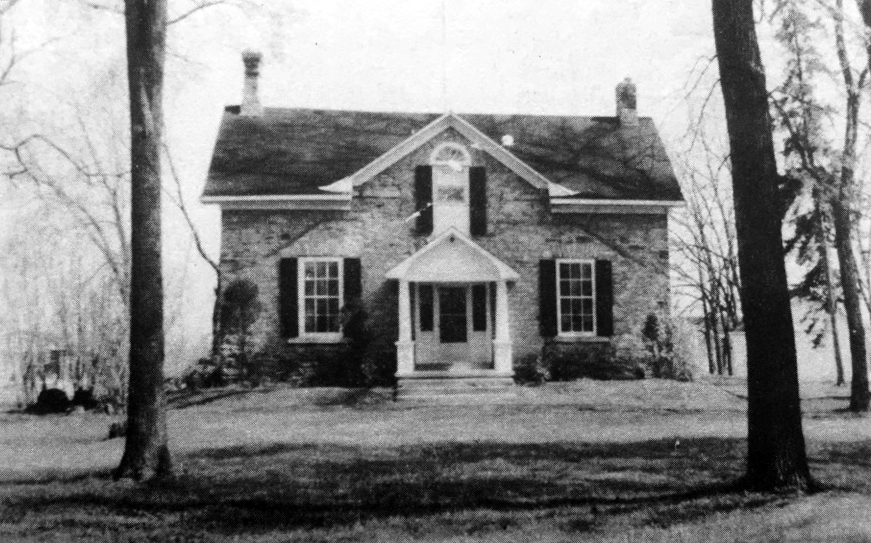
St. Andrews first Manse built on South Street looking up Drummond toward the Church
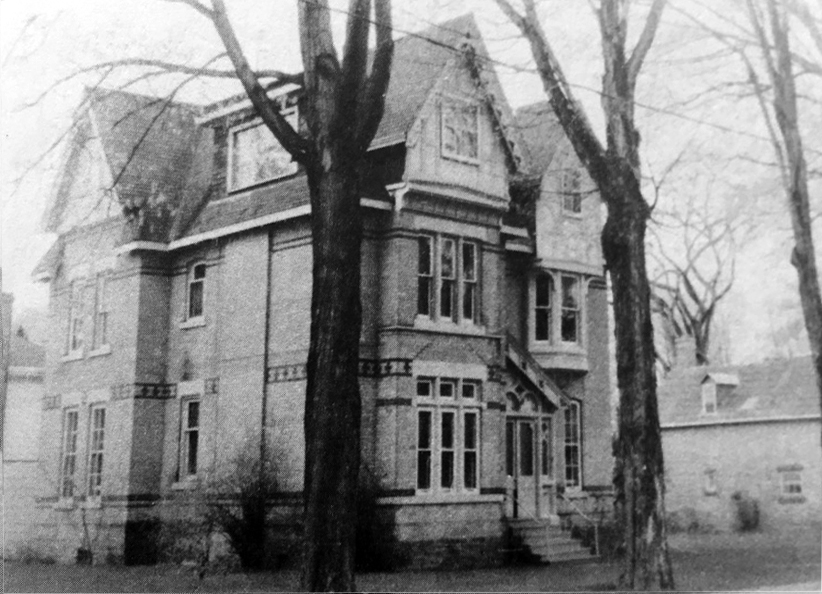
Second manse built in 1882 on Victoria Street at Bolton Street
St. Paul’s United Church 1845
The Free Church party in Scotland had friends in Perth during the Disruption conflict who were organizing into a congregation on the 13th of February, 1845, by REV. MR. BOYD of Prescott. Knox congregation built a frame church, which later gave way to the present edifice. The first settled minister was REV. ANDREW MELVILLE, who was called on the 29th December 1845, and was ordained on the 26th of February, 1846. St. Paul’s United Church was formerly known as Knox Presbyterian Church. Knox Presbyterian Church was originally formed in 1845 as a Free Presbyterian congregation by Rev. William Bell in 1817. The Knox congregation built St. Paul’s present stone church on Gore Street West in 1854. In 1925, it became part of the new United Church of Canada and took the name St. Paul’s United Church in 1926.
Asbury Methodist Church 1884
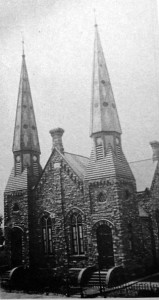 The first young Methodist Episcopal preachers arrived in Perth with other Christian ministers shortly after the 1816 formation of this military town. The Asbury Methodist congregation, which had its beginnings in a Methodist circuit established in 1821, built a stone church on Gore Street East in 1884. The first minister was James Griggs Peale. In 1821, the first little log chapel was built on this site. The present stone structure was completed in 1884 to accommodate the growing number of Methodist Christians. In 1925, the Asbury Methodist and Knox Presbyterian congregations merged to form the St. Paul’s United Church. By 1935, the Asbury building had been sold to the government and became the armoury for the Lanark and Renfrew Scottish Regiment D Company from 1935 to 1965.
The first young Methodist Episcopal preachers arrived in Perth with other Christian ministers shortly after the 1816 formation of this military town. The Asbury Methodist congregation, which had its beginnings in a Methodist circuit established in 1821, built a stone church on Gore Street East in 1884. The first minister was James Griggs Peale. In 1821, the first little log chapel was built on this site. The present stone structure was completed in 1884 to accommodate the growing number of Methodist Christians. In 1925, the Asbury Methodist and Knox Presbyterian congregations merged to form the St. Paul’s United Church. By 1935, the Asbury building had been sold to the government and became the armoury for the Lanark and Renfrew Scottish Regiment D Company from 1935 to 1965.
GLAD TIDINGS TABERNACLE
1936 – As the congregation continued to grow, construction began for a new building on a lot at 33 Lewis St. The basement was finished before winter and meetings were held there until the upper floor could be completed.
1937 – The building at 33 Lewis St. was finished and “Glad Tidings Tabernacle” had its first real home.
C.P.R. TRAIN STATION
The first train to Perth arrived on Feb. 7, 1859 from Brockville. It was a wood burning locomotive with two small coaches and it took nine hours and forty-five minutes to cover the less than 40 miles but it was still the first train and was welcomed as its importance demanded.
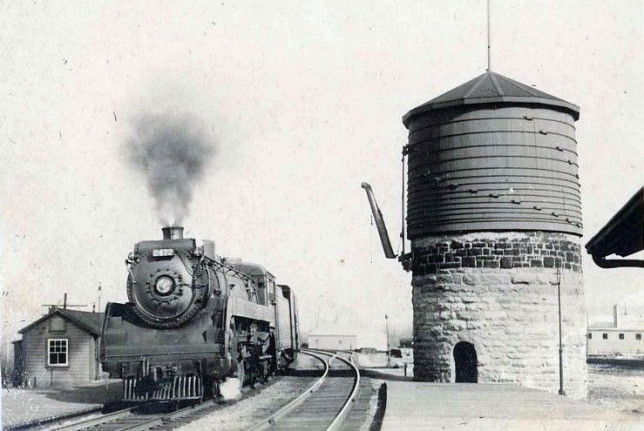
Photo taken in 1955 of west bound train. The 40,000 gallon water tank on the right was built in November 1899 and was enlarged and raised in 1940s. The ball on the top of the tank measured the amount of water inside rising and falling with the water level. Town water was used to fill the tank. The signal master’s shop and the section foreman toll houses are at the left of the engine. Bill Connor’s City Service and gas distribution services are at the rear of the photo.
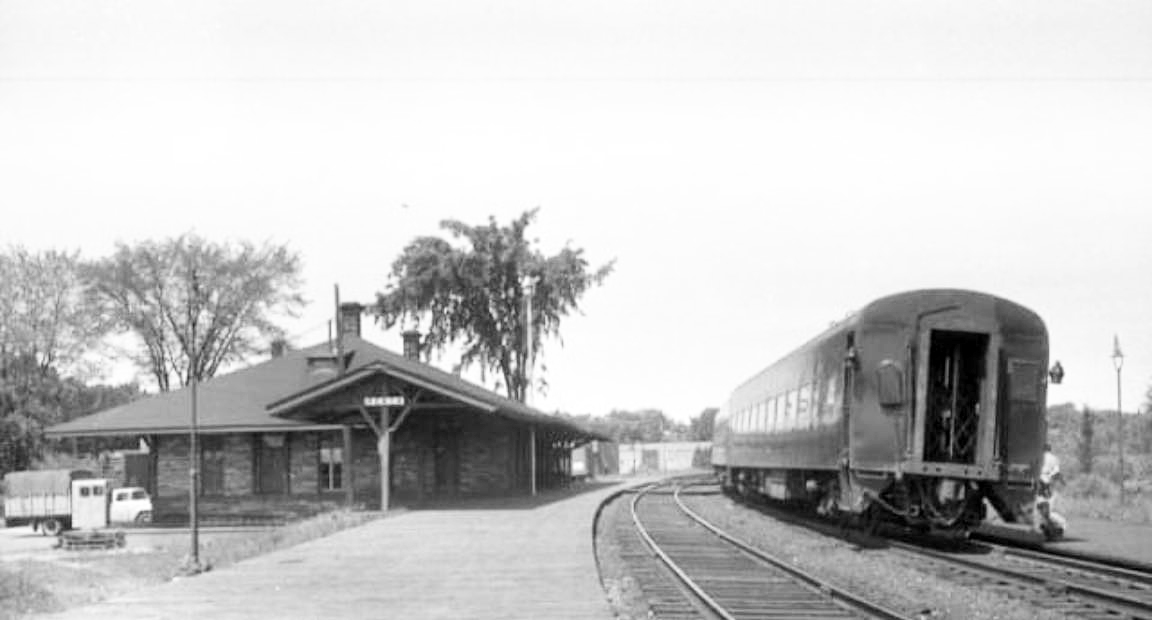
Perth Train Station 1962
INGE-VA 1824
The house was constructed for Perth’s first Anglican Minister, Rev. Major Michael Harris, in 1824. He left the house in 1833 and rented the property to lawyer Thomas Mabon Radenhurst, who subsequently purchased Inge-Va in 1839. In 1833 Upper Canada’s last fatal duel was fought near Inge-Va between Robert Lyon and John Wilson, local law students. Lyon, who was Radenhurst’s nephew and boarder, died at Inge-Va following the duel. Edith Radenhurst, widowed in 1854, continued to live in the house and between 1855 and 1873 lost three of her 10 children to tuberculosis, one to typhoid and one to drowning. Edith died in 1878, leaving son William and daughter Annie, to live in the house until 1894. Ella Inderwick and her three children moved into the house in 1894 and gave it its current name, Inge-Va. It means ‘come here’ in the Tamil language of Ceylon (Sri Lanka) where Ella Inderwick had lived with her husband. Ella’s son Cyril, a local historian, helped establish the Perth and Lanark Historical Society, and became a founding member of the Architectural Conservancy of Ontario in 1932. He lived in the house until his death in 1962. His wife Winnifred donated Inge-Va to the OHT in 1974. Through a life-tenancy agreement she remained in the house until her death in 1989.
Inge-Va’s archaeological value is one of its most important characteristics. Excavations carried out from 1987-1994 recovered approximately 50,000 artifacts, 15,000 of which came out of an abandoned privy. This pit contained over 350 china objects and 280 glass objects. Items recovered from the privy include 10 different sets of tableware, 280 bottles, 71 wine glasses, 108 pharmaceutical and toiletry bottles, 16 chamber pots and seven toiletry sets. These items were discarded in an attempt to rid the house of tuberculosis. These objects provide a unique insight into how medical threats were addressed in the latter part of the 19th Century.
Source: OHT Easement Files
PERTH POST OFFICE
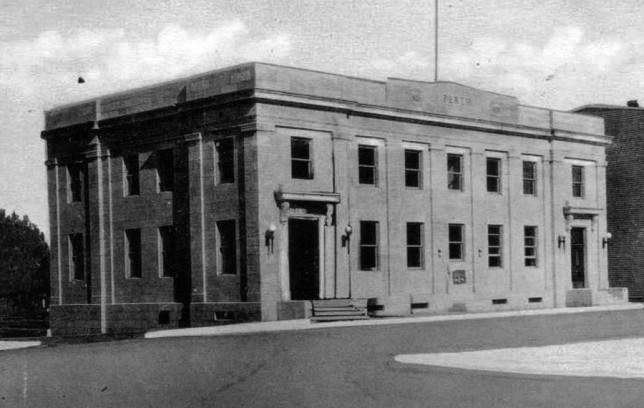
Erected in 1932 to house the Post Office on the ground floor and Canada Customs and caretakers residence on the second floor.
PERTH’S FIRST BANK
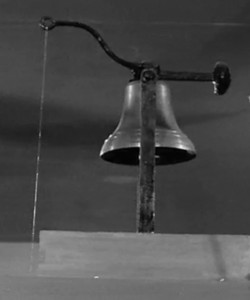 This building was demolished in 1963 and stood approximately where the Perth Indoor Pool is today facing Wilson Street. The house was built by Colonel William Marshall, superintendent of emigration for the Rideau settlement. Marshall moved to the new Village of Lanark c.1821 to do the same job for Lanark and Dalhousie Townships. The house was purchased by Capt. Anthony Leslie,who had retired from the Glengarry Fencibles in 1816. Capt. Leslie was agent for the Commercial Bank of Canada, the banking being done in this stone building. When customers arrived at the bank, it was often necessary to ring a large bell to call Cpt. Leslie from his farm, his garden or from his fishing boat on the Tay River. Today the bell may be seen in the Perth Museum, a present from the late Mrs. J. A. Stewart who owned all the property on and around this building hence the name given to Stewart School.
This building was demolished in 1963 and stood approximately where the Perth Indoor Pool is today facing Wilson Street. The house was built by Colonel William Marshall, superintendent of emigration for the Rideau settlement. Marshall moved to the new Village of Lanark c.1821 to do the same job for Lanark and Dalhousie Townships. The house was purchased by Capt. Anthony Leslie,who had retired from the Glengarry Fencibles in 1816. Capt. Leslie was agent for the Commercial Bank of Canada, the banking being done in this stone building. When customers arrived at the bank, it was often necessary to ring a large bell to call Cpt. Leslie from his farm, his garden or from his fishing boat on the Tay River. Today the bell may be seen in the Perth Museum, a present from the late Mrs. J. A. Stewart who owned all the property on and around this building hence the name given to Stewart School.
PERTH COLLEGIATE INSTITUTE, 1876
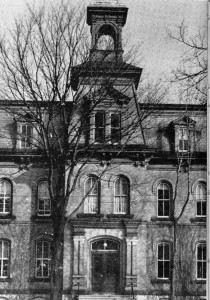
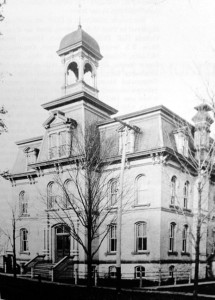 In 1876, the construction of the Perth High School was completed at a cost of $16,000.00. The student enrolment ranged from 150 to 175 the first year. The high school became the third collegiate institute in Eastern Ontario in 1880. The other two were in Kingston and Ottawa. To be rated as a collegiate the school was required to have a minimum of sixty boys taking Latin. The school was now eligible to receive an extra provincial grant of $759.00.
In 1876, the construction of the Perth High School was completed at a cost of $16,000.00. The student enrolment ranged from 150 to 175 the first year. The high school became the third collegiate institute in Eastern Ontario in 1880. The other two were in Kingston and Ottawa. To be rated as a collegiate the school was required to have a minimum of sixty boys taking Latin. The school was now eligible to receive an extra provincial grant of $759.00.
PERTH PUBLIC SCHOOL
Perth Public Graduation Book 1929: On May 31, 1851, a meeting of the trustees of the County Grammar School and those of the Town of Perth was held at which it was decided that a new school should be build and named “The Perth Public School”. The first chairman was Reverend W. Harris and the first secretary, John McIntyre. The first principal was Mr. J. McIntyre. In this building pupils of our present Collegiate, Separate and Public Schools attended. The hours of school were the same as the present except from October 1 to March 31 when pupils attended from 9:30 to 12 and 1:30 to 3:30. On July 21, 1852, at 10 o’clock, school opened but an additional vacation of three weeks was ordered. A few days later the site of the County Grammar School was sold/ In 1854 Mr. Bell was principal, Miss P. Smith was principal of the girls’ department as the boys and girls were not allowed to be together. O November 28, 1854, a letter was received from a number of residents of Perth asking permission to build a Roman Catholic school, which was granted by a resolution as “Roman Catholic School, No. 1,” as required in the Government Act of Upper Canada. In 1857 a partition was built in each room, boys to be one side and girls on the other, wihich was decided after a close decision. Canadian currency was used in school records for the first time in 1859.In 1875 the Perth High School was established and Mr. Raine as Public School Principal. In 1879 the High School was raised to the standard of a Collegiater. In 1866 plans were laid for a two storey addition to the PublicSchool. The average attendance for the month of January 1896 was 434. On may 23, 1899 the corner stone for the further addition to the Public School was laid. The part consists of the rooms now occupied by Misses Hendry, Bolon and park and Mr. Reid. The first muisic instructor, Mr., A.C. Black was appointed in 1901. At this time there were 16 members on the board. A fire alarm system was installed in 1909 and in 1911, Penny Bank was planned although not introduced until later. Mr. F.C. woodsworth was hired as principal of PPS succeeding Mr. McIntosh. In 1913 Mr. I Hammond became principal with an enrolment of slightly over 300. In 1923 new single desks were installed and in 1929 a Public Health Nurse was appointed and slates and water bottles were abolished. Also drinking fountains and electric gongs were instaleed thus making our school more modern. In 1928 Mr. O E Gilbank succeeded Mr. Hammond and in 1931 Mr. Reid, our present principal succeeded Mr. Gilbank with Mr. J Briggs as assistant.
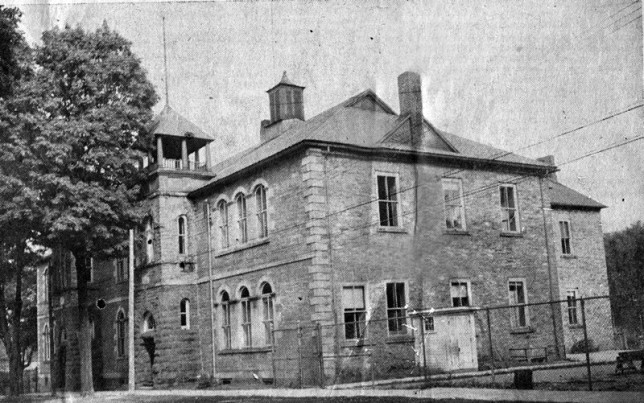
Perth Public School, 1964, before demolition to make way for the Perth Community Centre that opened in 1965.
ST. JOHN’S SEPARATE SCHOOL
PERTH ARENA 1889
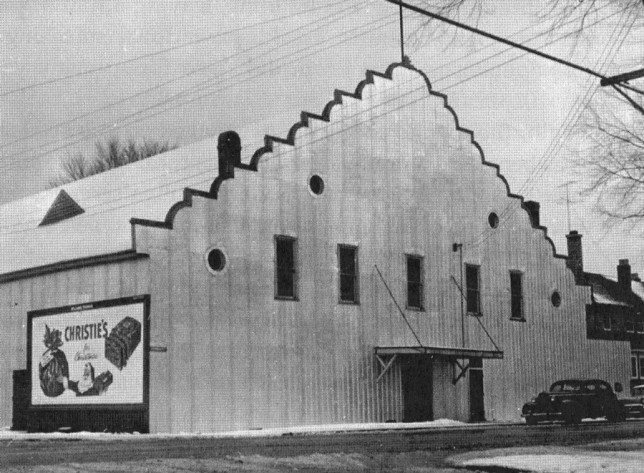
Arena built in 1889 on the corner of Herriott and Beckwith Streets. George James would buy the rink outright in 1915 and the Arena was commonly known as the “James Arena”.
In the late 1800’s when people wanted to play hockey or go skating they went to the old drill shed located on Herriott Street or they could go further down the street to the open air ring located on the corner of Herriott and Beckwith. In 1899 the Perth Arena was built in this location for a cost of $4,000. The building, built with the bare necessities, was a wood structure and had a 170 foot by 70 foot ice surface. In the first years of pertain there were only one foot high boards around the ice and the bottom of the rink consisted of a dirt and sawdust base making it difficult to get the ice surface started in the late fall. The arena was built without seats and until one row of seats was added to seat between 700 and 800 people, it was standing room only. Music was added in 1911 in the form of a large military band organ that was purchased in the United States and placed in the upstairs of the arena. The arena was remodelled in 1930. Reserve seating was added to the arena giving the building a seating capacity of 1100 while upstairs the dressing rooms were rebuilt and showers and heat were added. Hardwood floors were also installed. The remodelling of the arena lead to the Perth rink being labelled the neatest and cleanest rink in the Ottawa Valley. Throughout the next 30 years the arena was the sight of many carnivals and hockey games and it became the social gathering spot of the town. After the war the roller skating craze hit Perth and in the summer roller skates replaced ice skates. In 1955, the owner of the building, George S. James, donated the rink to the town and in turn the operation of the rink was passed onto a committee. Even though maintenance of the rink was the responsibility of the town, aside from covering the building with aluminum siding and minor repairs, the arena was allowed to slide into a state of disrepair. In 1961 the building was closed because it was unsafe and it was subsequently torn down.
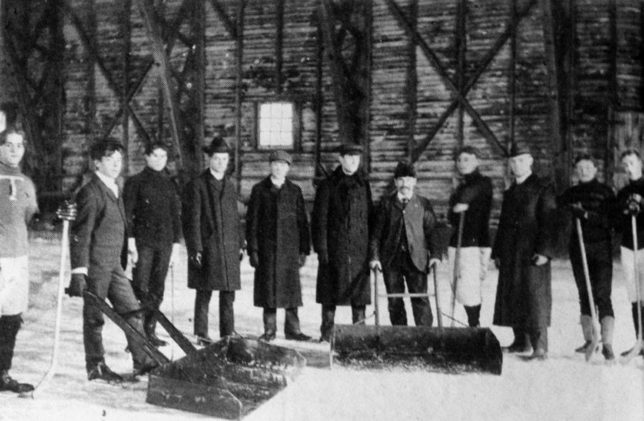
Interior view of the Perth Skating Rink about 1910. Hockey player at the left is Willie McLaren, beside him is Ginger Lee holding the ice scraper, next man is not known, gentleman with overcoat and hat is Mr. McLaren. The tall man in the centre with long overcoat and cap is George James and beside him holding another ice scraper is Charles Samways. The gentleman third from right, wearing long overcoat and hat is Ernie Meighen. The other players are not known. At that time there were no seats in the rink, only standing room along the side boards. The ice scrapers were manufactured in James Brothers Machine Shop on the Foster Street side of James Brothers Hardware Store, where similar scrapers were made and sold to many places throughout Canada.
HENDERSON HOUSE 1878
The residence of J. T. Henderson is situated on Drummond Street on a plot of land nearly an acre in extent. It is a two and a half storey white brick with outbuildings of the same material and was erected in 1878 at a cost of about $12,000, site included. With its lawns and terraces neatly kept, it presents a beautiful and attractive appearance in summer when the trees and vines are in leaf and the shrubs and plants in blossom. The Toronto Mail, may, 1887.
The property passed to his daughter, Mrs. J. A. Stewart who considerably enlarged and improved it. Stewart Park is named after Mr. J. A. Stewart. This building is now home to Perth Manor Boutique Hotel.
KININVIE, THE RESIDENCE OF T. A. CODE
THE SHAW HOUSE
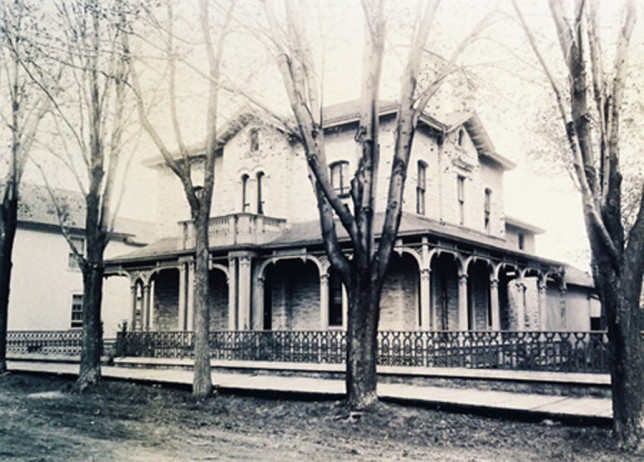
Shaw house in Perth built in the early 1850s for $9,000, an example of the Italianate style as seen in the Rideau Corridor.
THE DOCTOR’S HOUSE
The Doctor’s House was erected in the 1840s by Dr. James Nichol who arrived in Perth from Scotland in 1837. Dr. Nichol was one of Perth’s first surgeons. He also acted as a gaol surgeon and then as a justice of the peace from 1854 until his sudden death in 1864. Following Dr. Nichol’s death, his son Dr. James Nichol Jr. occupied and practiced in the building and was followed by Dr. Robert Howdon, Dr. Richard Victor Fowler and Dr. Arthur Coulson Fowler. Dr. Arthur Coulson Fowler used the residence as his home and practice until 1972.
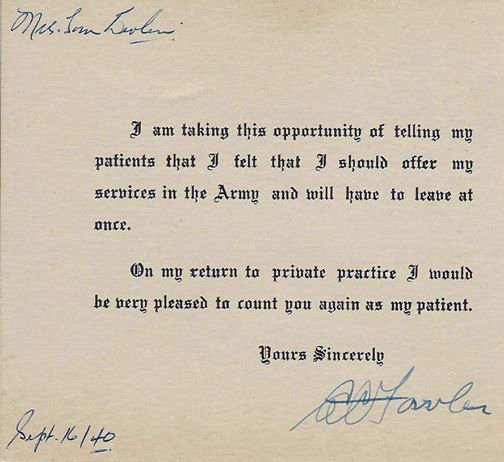
Note from Doctor Fowler, 1940, to patient Mrs. T. Devlin
BLACKSMITH SHOP
ST. ANDREWS HALL
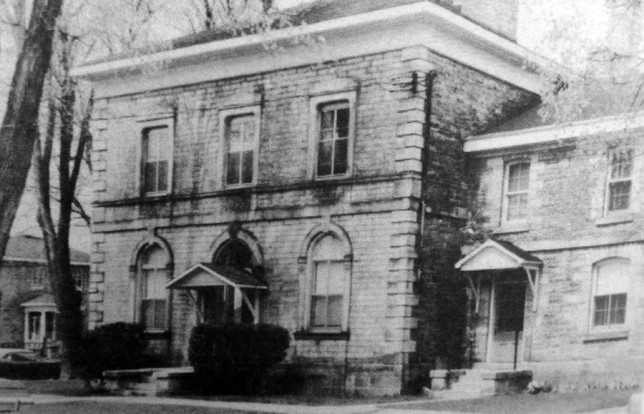
St. Andrews Hall shown from Foster Street was purchased in 1921 to provide additional meeting space it served as a place of Worship from 1923 until the new Church was ready in 1928. This building was previously known as the former Commercial Bank and the building was purchased for $8,000.00.
NEVIS ESTATE
Built around 1842 by Reverend Michael Harris. Also the home to Senator Peter McLaren.
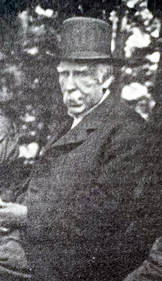 At Nevis Senator Peter McLaren lived the life of the gentleman he was, its walls adorned with Verniers and Jacobis, ts rooms filled with the finest furniture, In later years when the household was broken up after the death of the Senator’s daughter, Kathleen, the prestigious auction house of Ward-Price of Toronto were brought in and the Senator’s chattels fell under the hammer at “enormous Prices”, according to the Courier. Nevis served as the flagship for the six hundred or more acres which the Senator had acquired at the north-west corner of town and here the Senator, like a lion in winter, spent his twilight years. In his will, the senator had made special provisions that the needs of his unwed daughter, Kathleen, were taken care of but the matter of his estate developed into a coarse affair and was in litigation for years.
At Nevis Senator Peter McLaren lived the life of the gentleman he was, its walls adorned with Verniers and Jacobis, ts rooms filled with the finest furniture, In later years when the household was broken up after the death of the Senator’s daughter, Kathleen, the prestigious auction house of Ward-Price of Toronto were brought in and the Senator’s chattels fell under the hammer at “enormous Prices”, according to the Courier. Nevis served as the flagship for the six hundred or more acres which the Senator had acquired at the north-west corner of town and here the Senator, like a lion in winter, spent his twilight years. In his will, the senator had made special provisions that the needs of his unwed daughter, Kathleen, were taken care of but the matter of his estate developed into a coarse affair and was in litigation for years.
10 MARKET SQUARE
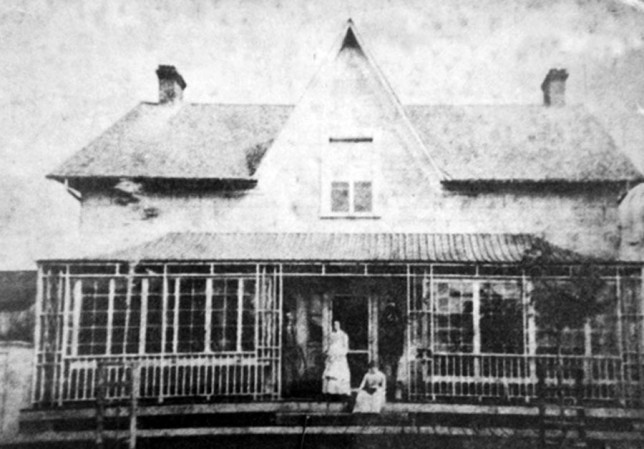
This building was built in 1857. For many years it was the residence of Ven. Archdeacon D’Arcy Clayton, rector of St. James’ Anglican Church. The building still stands behind the Town Hall on the edge of Stewart Park.
ELLEN HUDDLESTON’S HOME FOR YOUNG WOMEN 1912
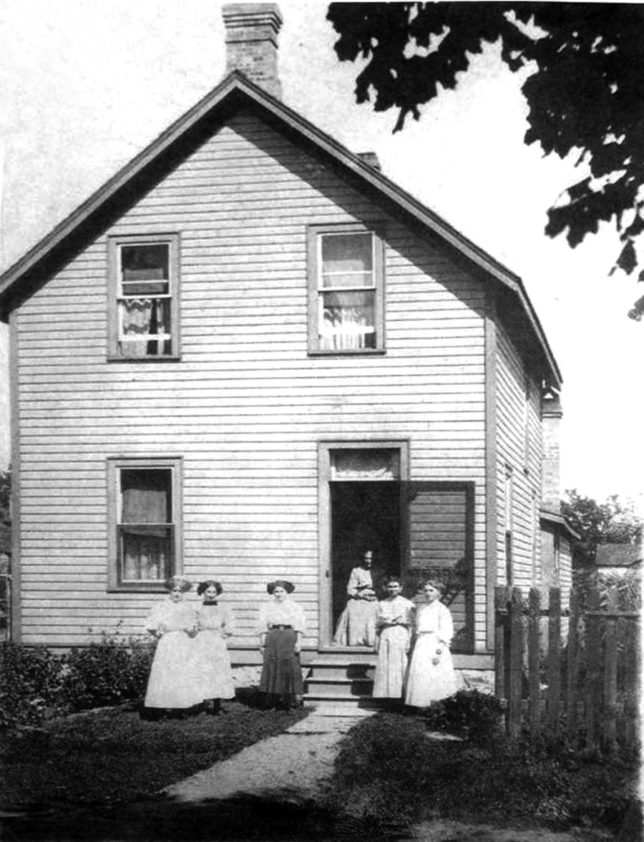
built for her after her husband Robert had died in 1899. In the 1898-1899 Perth Directory it lists Robert Huddleston’s house as being on the south side of North Street between Lewis and Market Street. Market Street later became Rogers Road. Photo courtesy Lee Huddleston.
THE DENNISON HOME c.1900
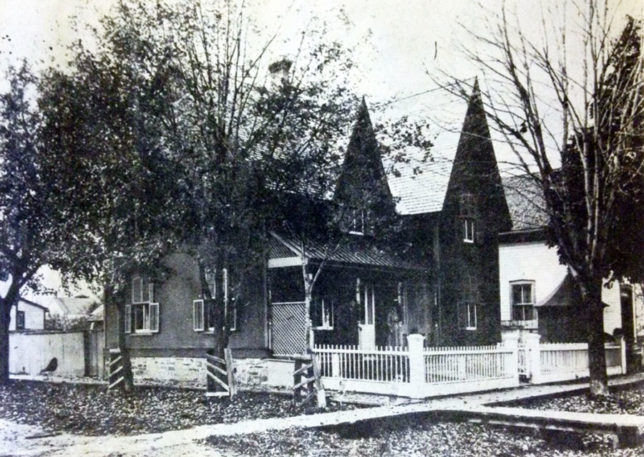
This house at 34 Gore Street West, corner of Bolton Street, was the residence of the Dennison family for many years. When the picture was taken, Perth had wooden sidewalks and ditches along the side of the streets to drain off rain water. The gazebo in the front corner of the yard was probably built over a well which supplied water for the property.
THE LAFFERTY HOUSe c.1893
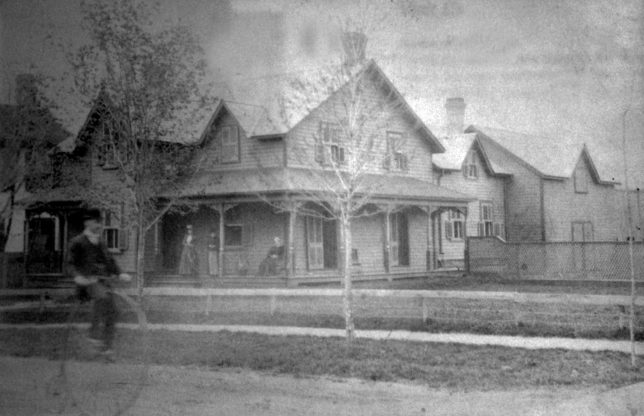
Corner of Gore and D’Arcy Street. Noe the gentleman to the left riding a penny-farthing bicycle on dirt road. Shown on the porch, standing Nan and Jessie Lafferty and sitting are Lizzie and Bessie Lafferty.
ROWHOUSES 1850
This row house was built in the 1850s. The Old Music Hall where renowned local talent performed for a number of years had a “coved” ceiling. which was lagter covered up when the building becam a residence. The north section of the building was the home of Dr. Kennedy, a dentist, who was a friend of Alexander Melville Bell, the father of the Inventor. Early primitive telephone service was provided by Mr. Bell between Dr. Kennedy’s home and his office. The buldings are situated at the corner of D’Arcy Street and Drummond Street.
KATHERINE STEVEN HOME
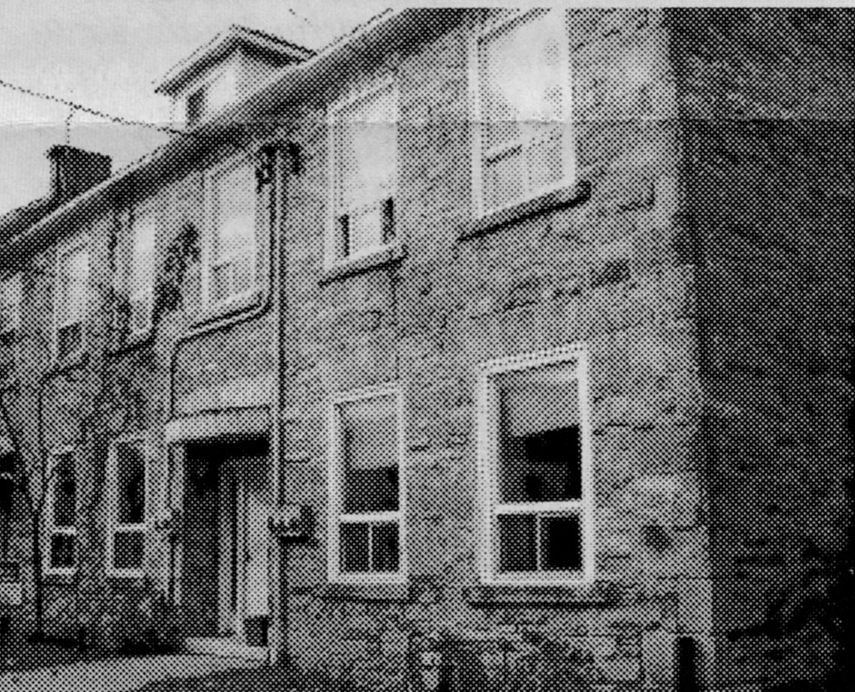
43-45 North Street The “Katherine Steven Home”, was registered with heritage designation on January 24, 1984. Built in 1863 by William Lillie to accommodate his family, Mr. Lillie evidently bought this lot because there was a blacksmith shop at the corner of Gore and North streets. He was a blacksmith and iron founder. After acquiring the lot, he built it up into his iron foundry works, located with the blacksmith shop and also a livery stable. Through the years, this building remained mostly a single-family residence until 1973 when Edwin Evans acquired the property from his sister, Gertrude M Breakall. Mr. Evans changed the building to a double house and 43-45 held apartments while he lived in the other half. The two and a half storey home is deigned on a square plan made with sandstone façade, the front being cut stone and the east and back walls of rubble stone. Large stone quoins dovetail the corners of the building. The gable roof has two dormers in the front and on at the rear of the building and roof has plain wood trim. The main door has a clear glass transom over the door with two side glass panels and is now divided into four apartments
THE SEWELL HOME
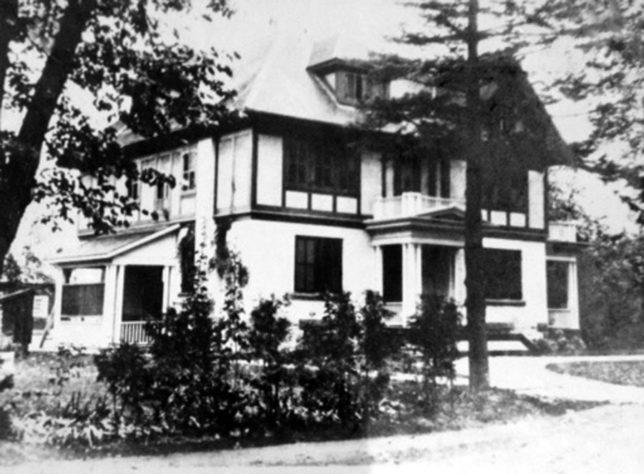
30 Drummond Street West, 1900. Mr. Sewell was amanager of a local bank. Laer the house became home of T. J. Maher and his family, Mr. Maher being a senior official with Henry K. Wampole Company. The home was then the home of Morrow’s Funeral Home and was completely destroyed by fire in 1974. Perth Medical Centre now occupies this property.
VIEW FROM ST. JAMES ANGLICAN CHURCH BELL TOWER
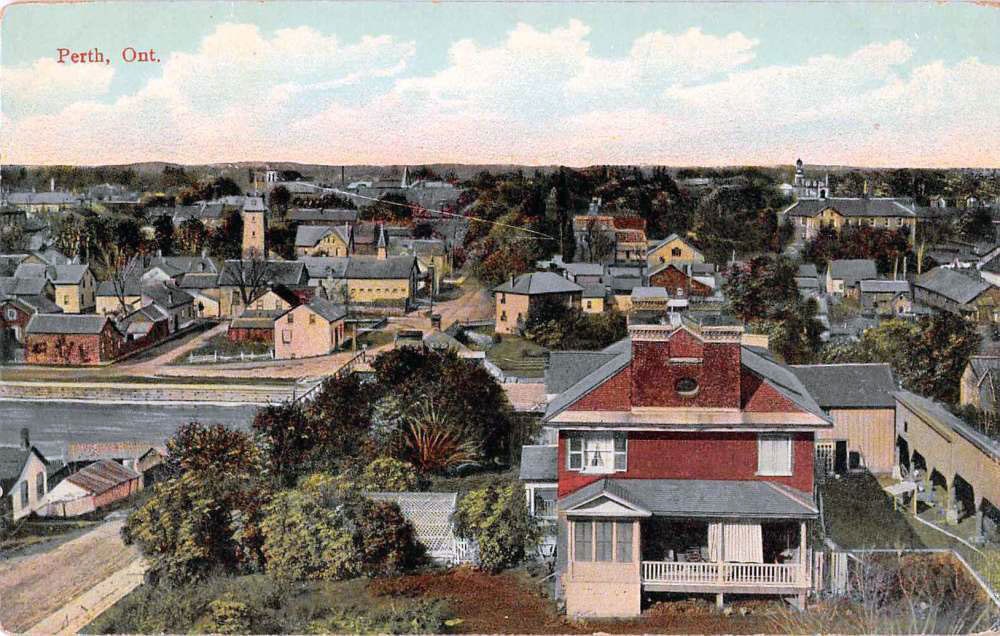
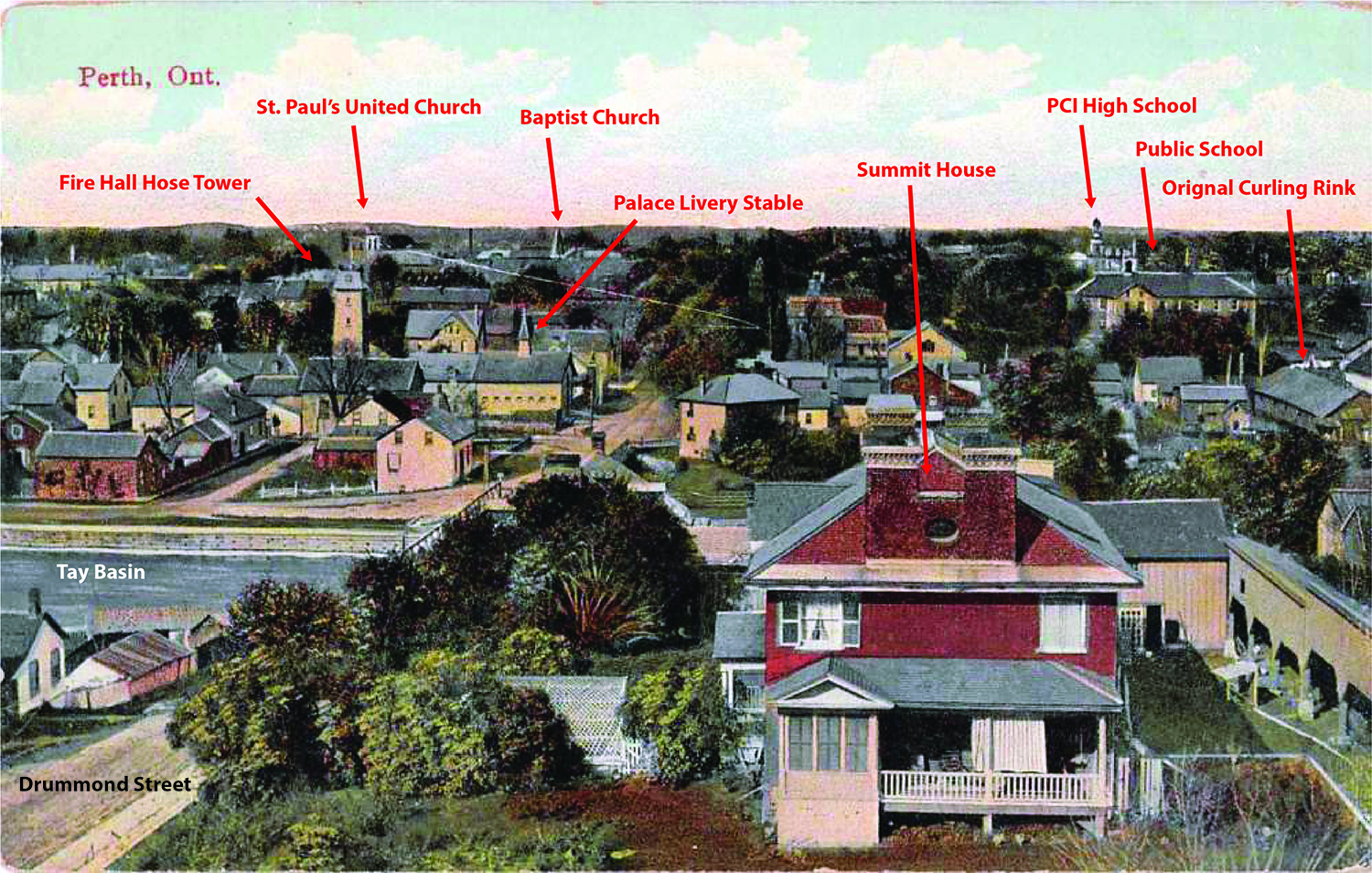 THE DOCTOR’S HOUSE
THE DOCTOR’S HOUSE
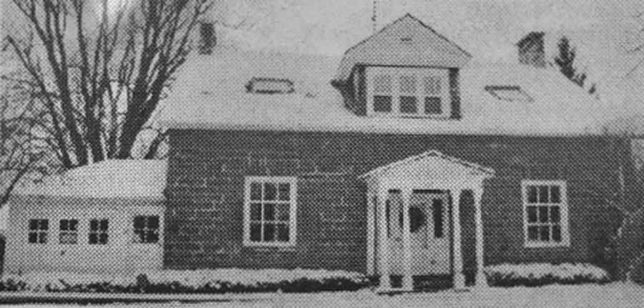 The “Doctor’s House” at 22 Wilson St. is aptly named as it has been both residence and office/surgery for five eminent doctors. Dr. James Nichol arrived in Perth from Scotland in 1837 and around 1840 had the stone building erected with an adjoining frame building for his surgery. Dr. Nicol was gaol surgeon and justice of the peace from 1854 until his sudden death in 1864. His son, Dr. James Nichol Jr., continued the medical practice from this residence. In the early days, doctors prepared and dispensed their own medicines, so this was a drugstore as well as an office, surgery and home. For a short time, Dr. Robert Howdon, surgeon, called this place home, before two Doctors Fowler became owners. Dr. Richard Victor Fowler moved to this location in 1896 and continued until his son, Dr. Arthur Coulson Fowler took over the practice in 1926 until his retirement in 1972. It was during Dr. Richard Victor’s time that the dormer window above the front door was added to give additional light to the upstairs. During the 19th century, a narrow barnlet joined the house to the peg barn that housed the doctor’s horse, their much-needed means of travel as they made their way throughout the countryside. This well-crafted stone house is an excellent example of the skills of the early stone masons of the day.
The “Doctor’s House” at 22 Wilson St. is aptly named as it has been both residence and office/surgery for five eminent doctors. Dr. James Nichol arrived in Perth from Scotland in 1837 and around 1840 had the stone building erected with an adjoining frame building for his surgery. Dr. Nicol was gaol surgeon and justice of the peace from 1854 until his sudden death in 1864. His son, Dr. James Nichol Jr., continued the medical practice from this residence. In the early days, doctors prepared and dispensed their own medicines, so this was a drugstore as well as an office, surgery and home. For a short time, Dr. Robert Howdon, surgeon, called this place home, before two Doctors Fowler became owners. Dr. Richard Victor Fowler moved to this location in 1896 and continued until his son, Dr. Arthur Coulson Fowler took over the practice in 1926 until his retirement in 1972. It was during Dr. Richard Victor’s time that the dormer window above the front door was added to give additional light to the upstairs. During the 19th century, a narrow barnlet joined the house to the peg barn that housed the doctor’s horse, their much-needed means of travel as they made their way throughout the countryside. This well-crafted stone house is an excellent example of the skills of the early stone masons of the day.
24 WILSON STREET
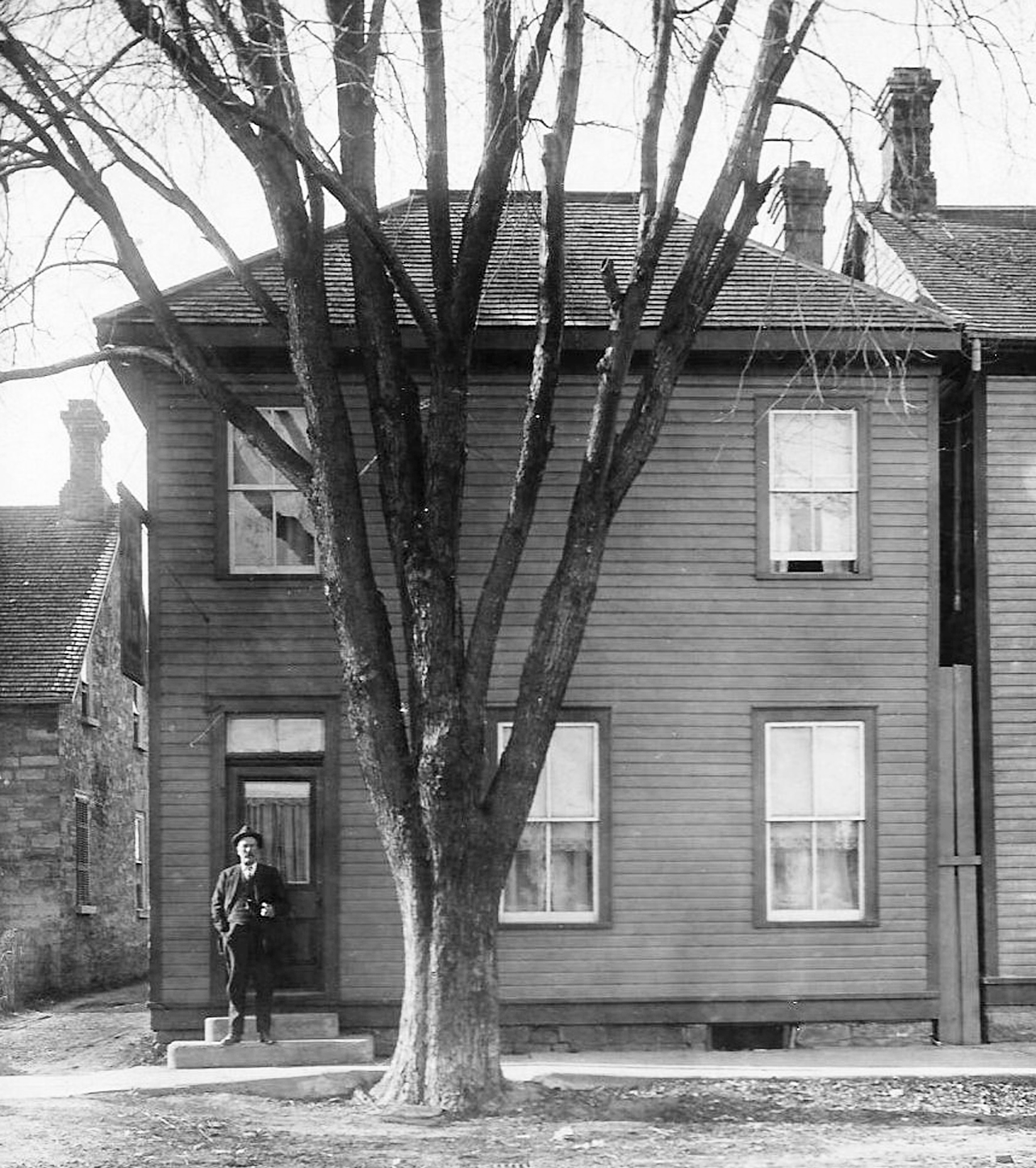
24 Wilson Street. Home of TJ. Devlin who lived and owned a Horse Exchange business in Perth. TJ Devlin was Deputy Reeve of Perth at one time.
THE HART HOUSE
The Hart House was built in 1860 in the Italian or Tuscan-style, and has a classical-style front porch with window shutters and side lights with an overhead transom surrounding a single, paralleled front entrance door. The Hart House is located at 37 Herriott Street. John Hart acquired the property in 1860 from a series of three other landowners, going back to 1822. The house was built in 1860. John Hart was the owner of Hart’s Booksellers and Stationers. The business was established in 1850 and in 1856 it moved to a new building on Gore Street. The home was left to John Hart Jr. and Jane Hart after John died in 1881. W.B. Hart, son of John, obtained the property from Mary Hart through a quit claim for a price of $1 on Oct. 30, 1917.
CAMERON HOUSE ON HARVEY STREET
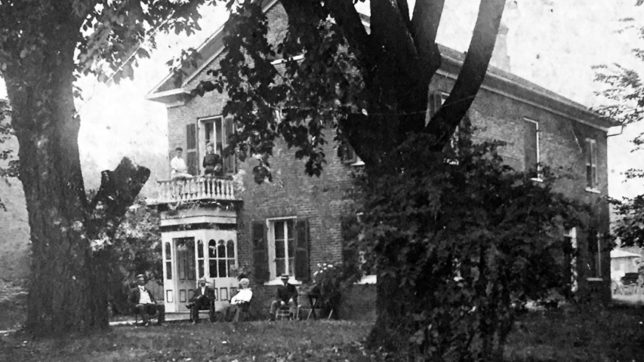
DRUMMOND STREET EAST AT HARVEY
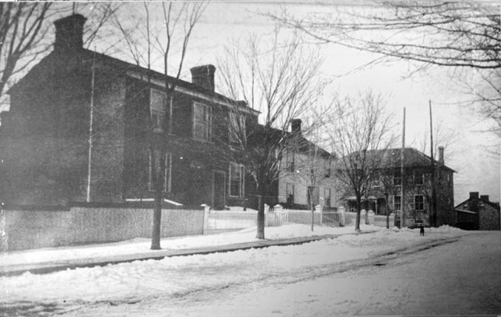
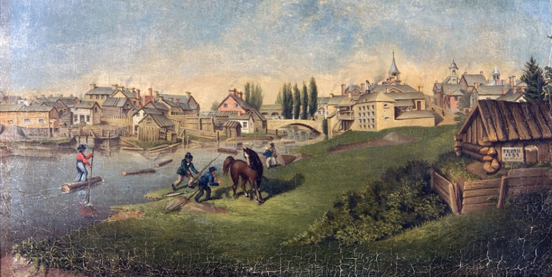
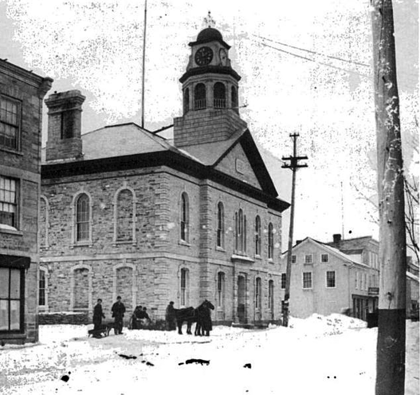
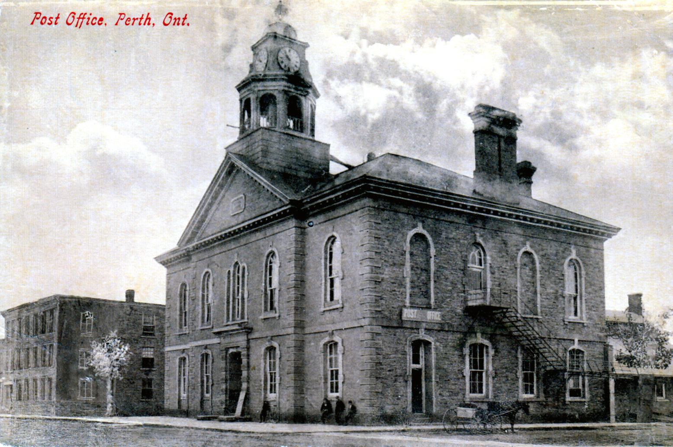
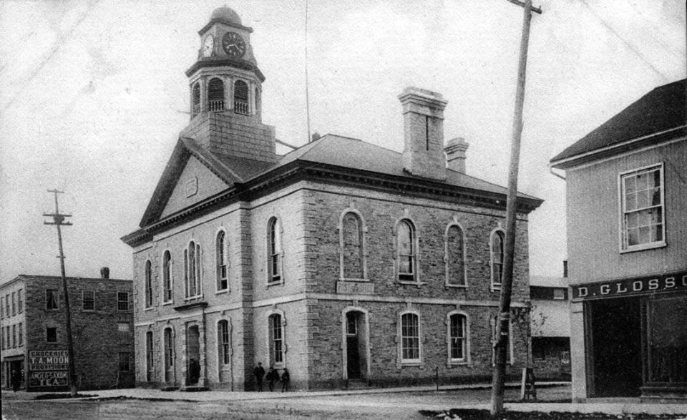
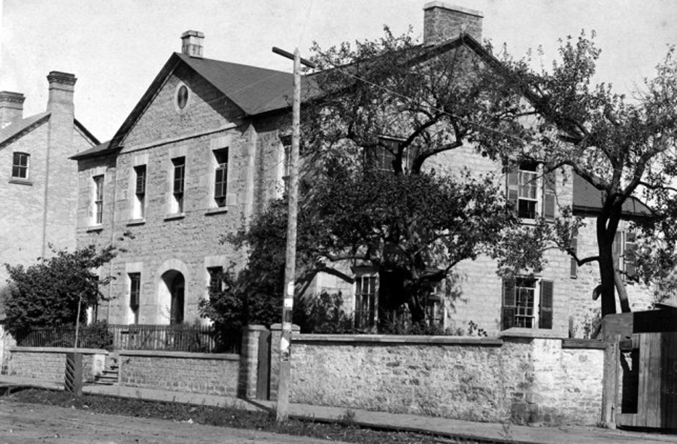
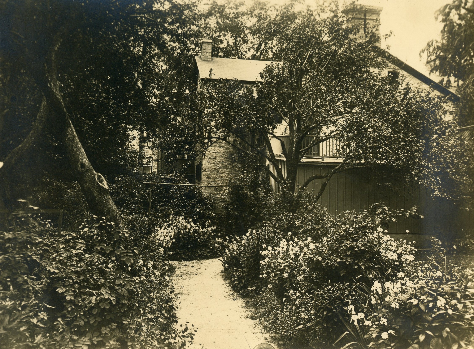
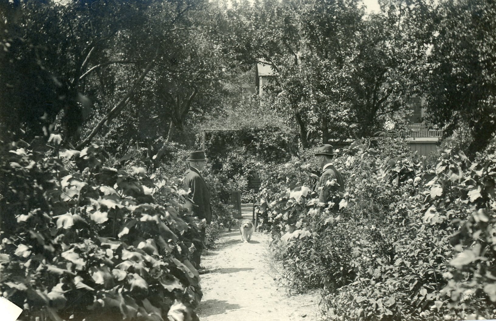
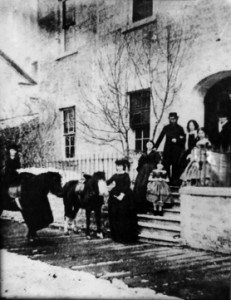
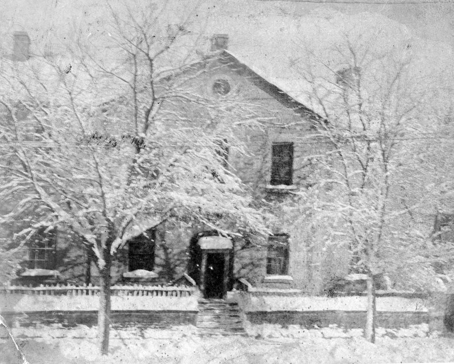
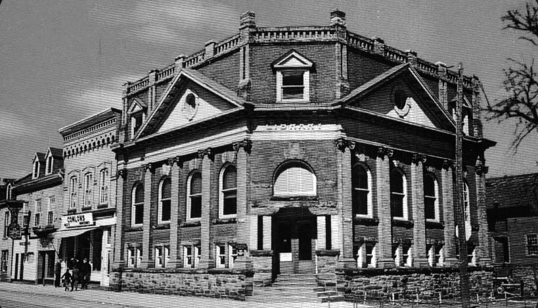
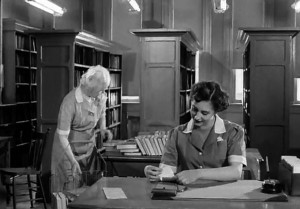
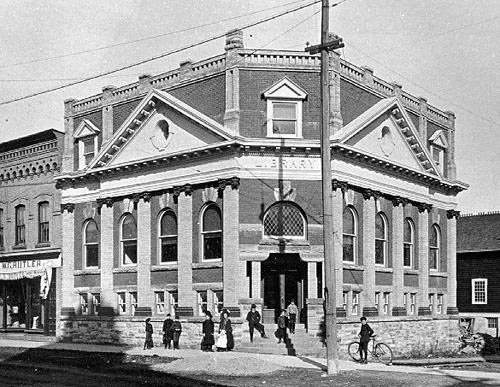
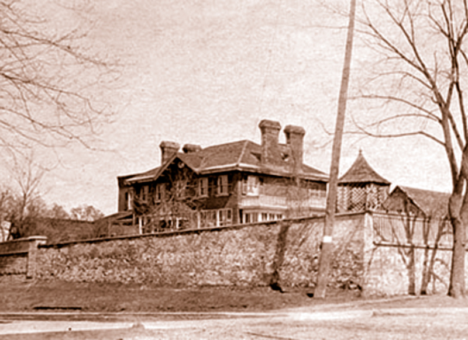
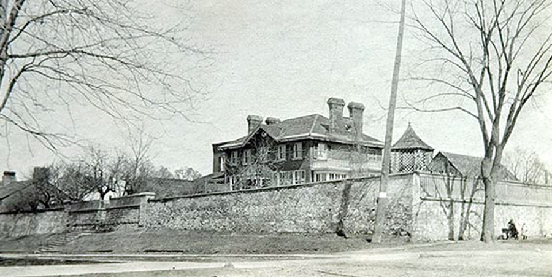
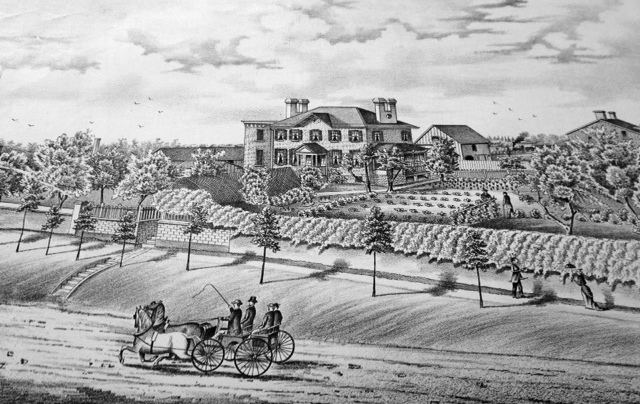
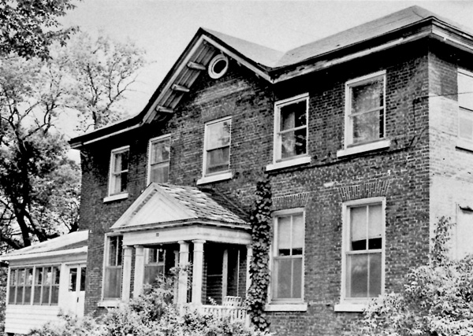
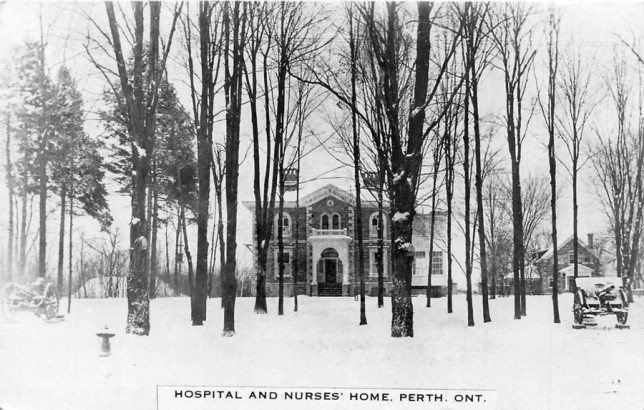
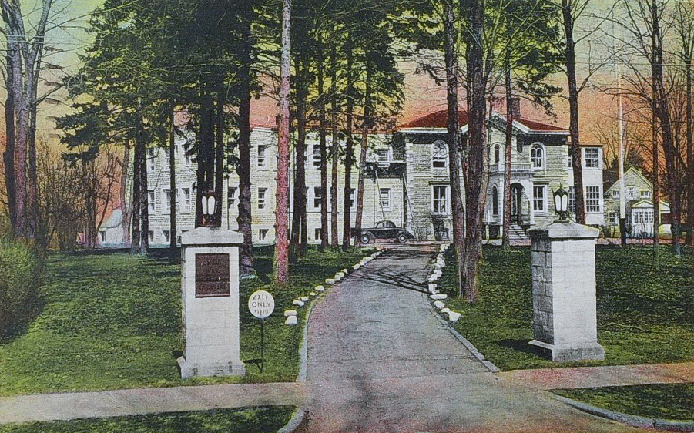
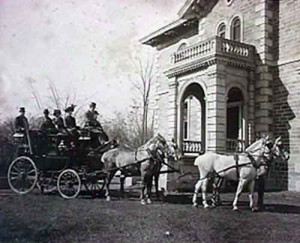
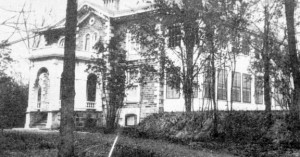
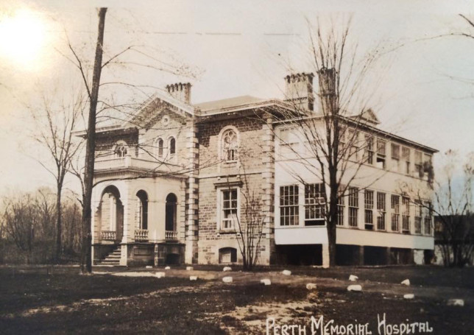
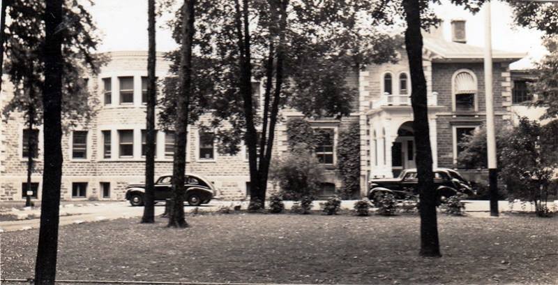
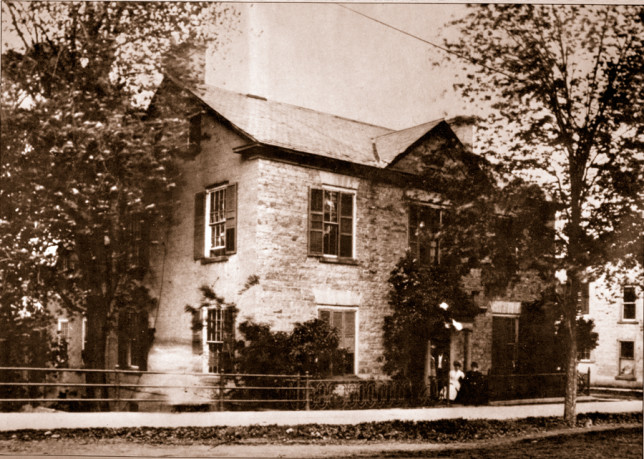
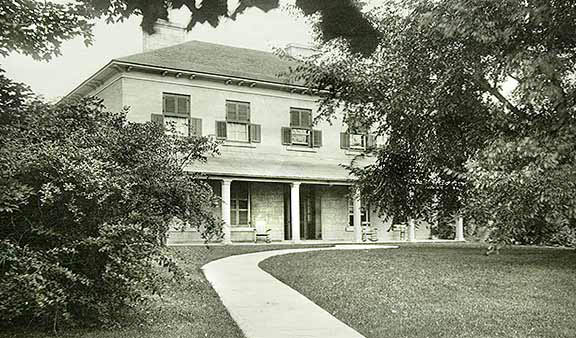
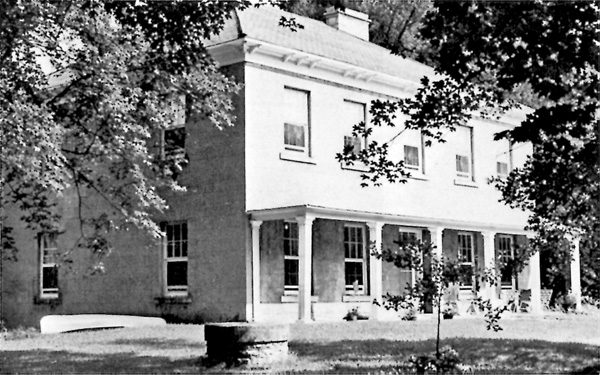
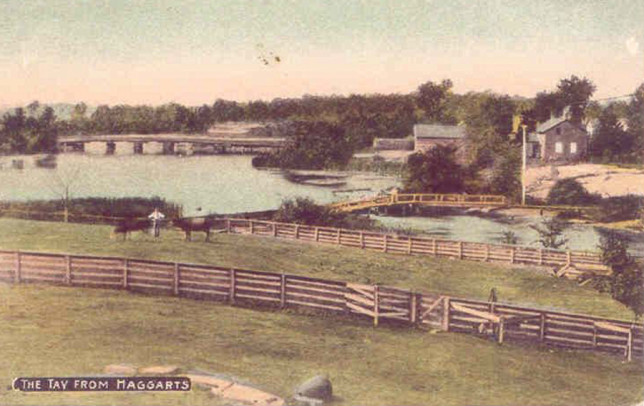
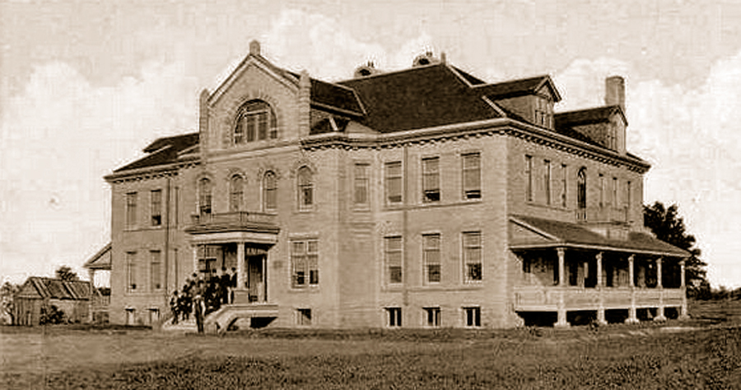
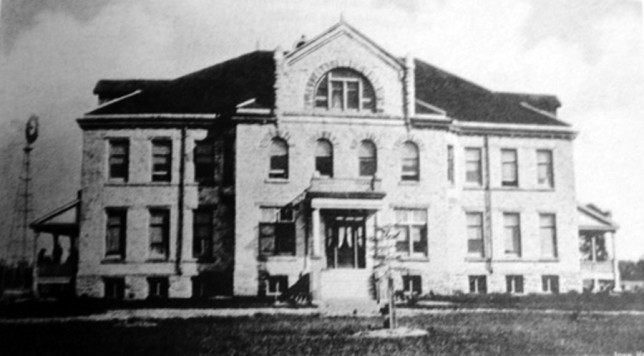
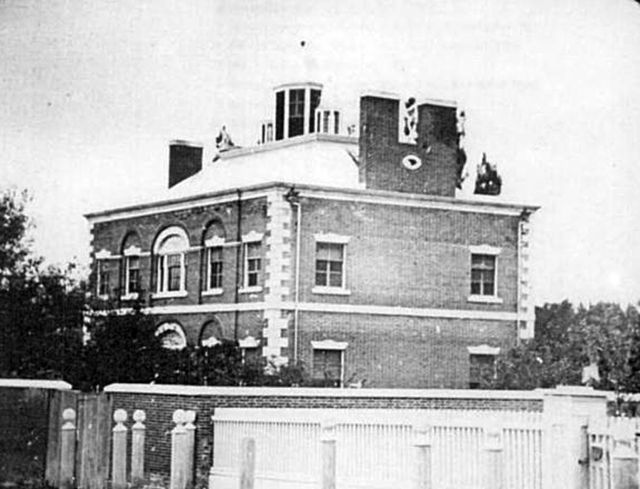
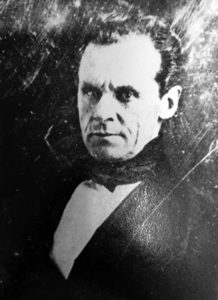
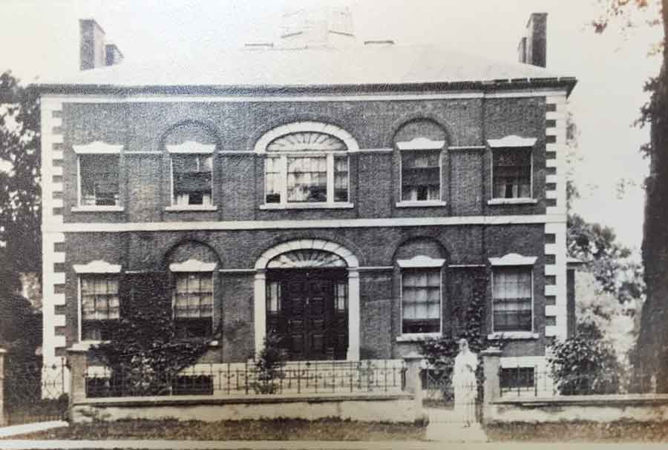
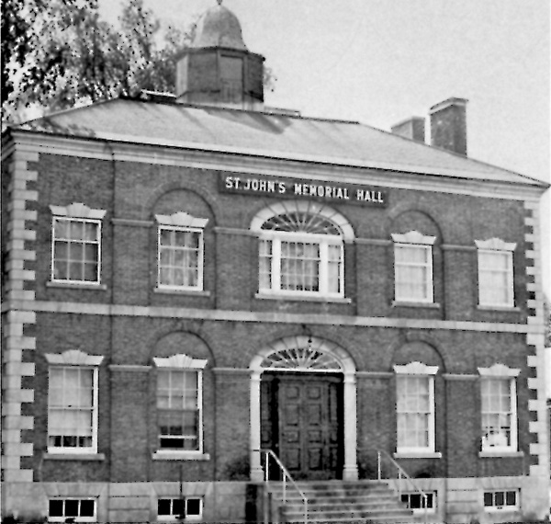
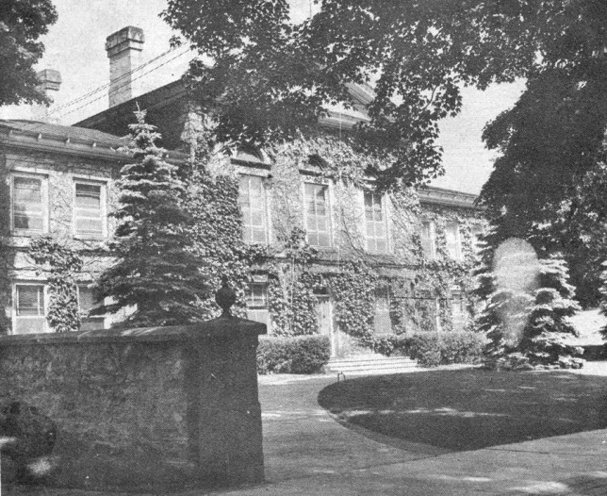
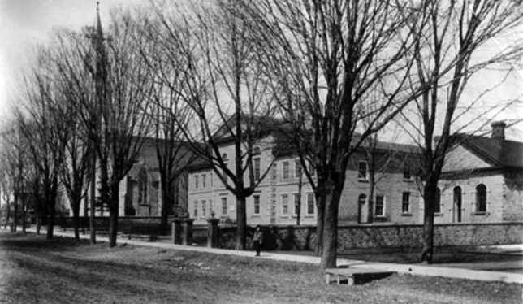
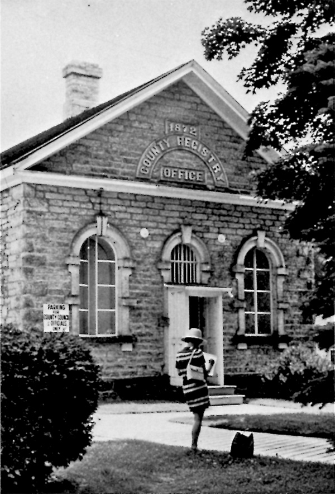
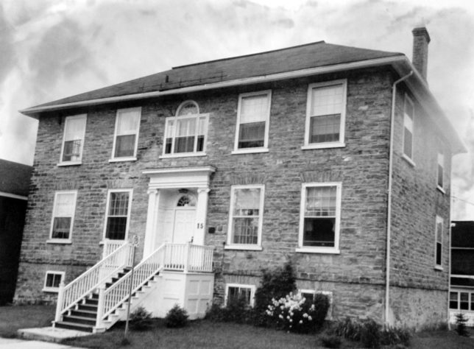
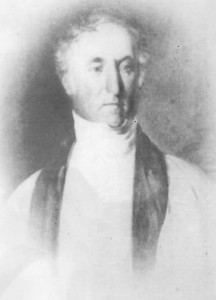
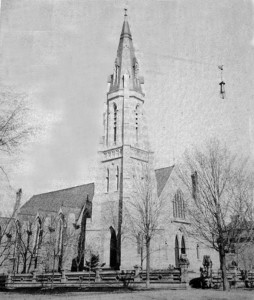
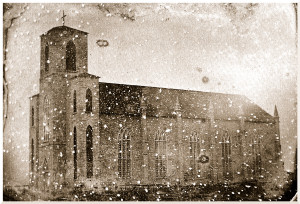
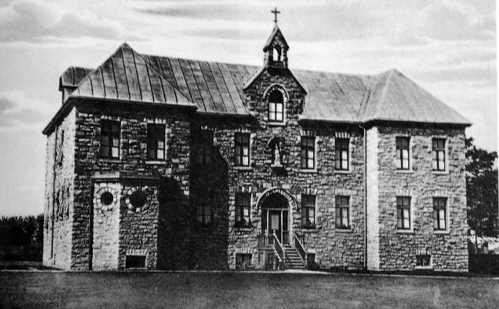
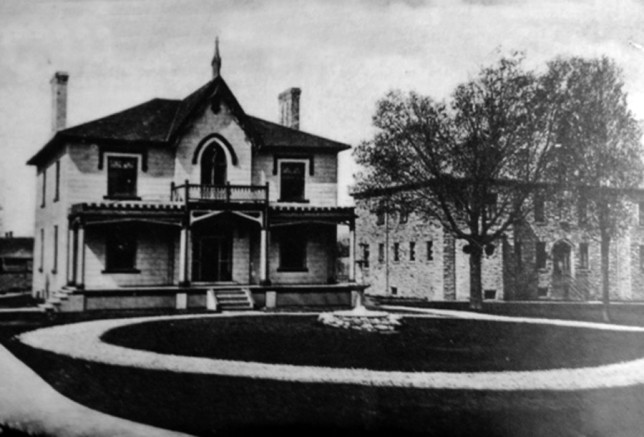
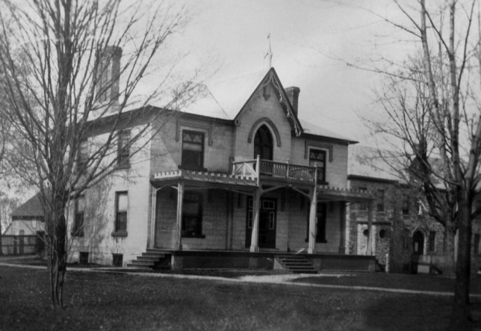
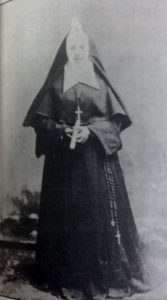
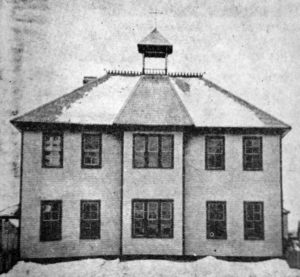
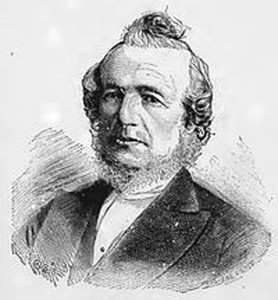
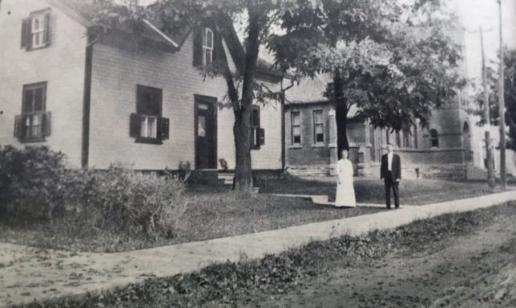
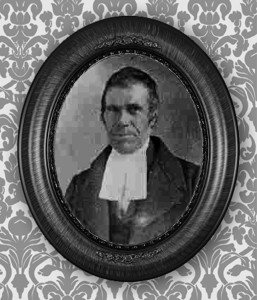
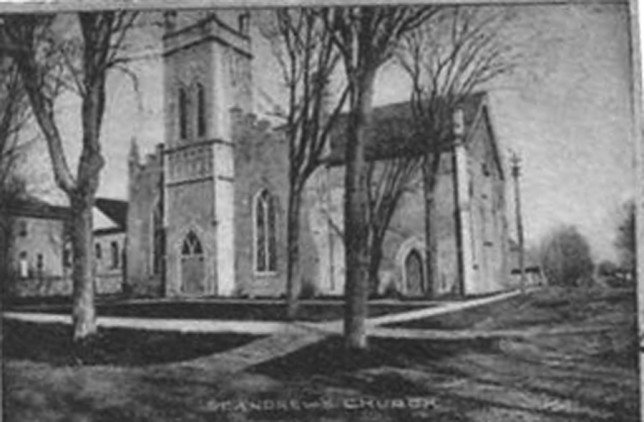
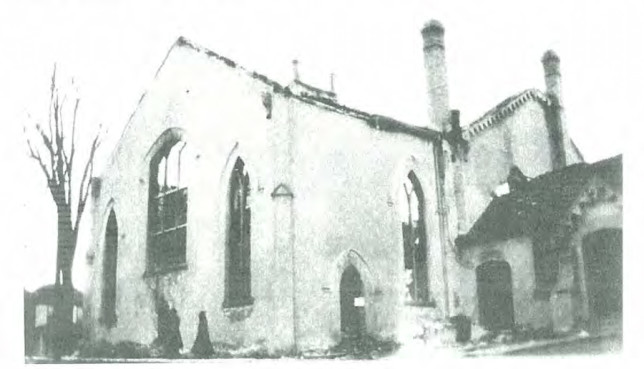
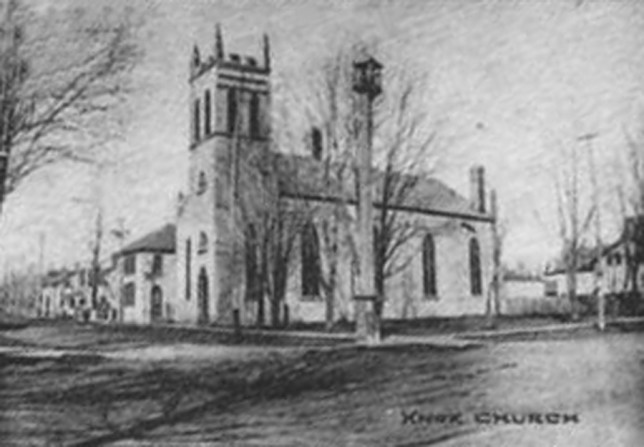
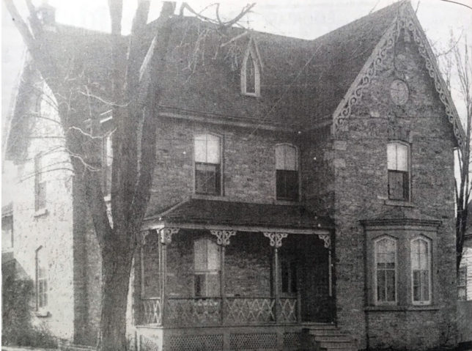
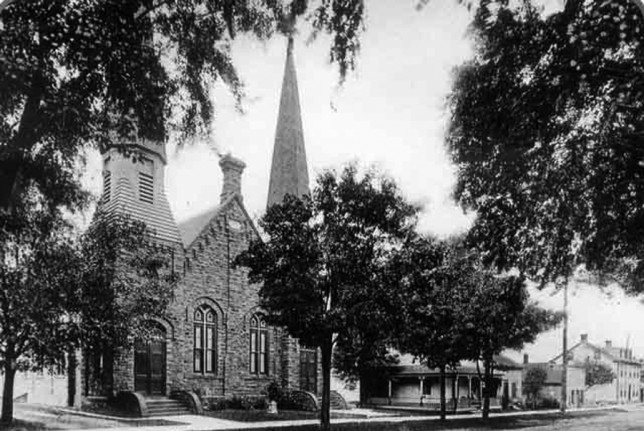
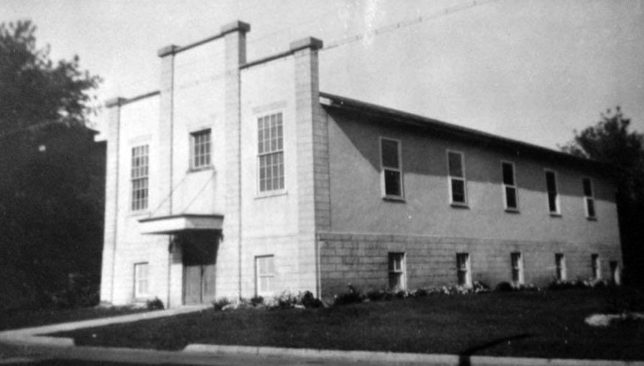 1935 – October 16th Rev. Robert Burgess started holding meetings in 2nd floor of Perth Town Hall. Meetings moved to the upper floor of the Bell Telephone building on Foster St., then to the “Perkins building” at Wilson & Foster St.
1935 – October 16th Rev. Robert Burgess started holding meetings in 2nd floor of Perth Town Hall. Meetings moved to the upper floor of the Bell Telephone building on Foster St., then to the “Perkins building” at Wilson & Foster St.